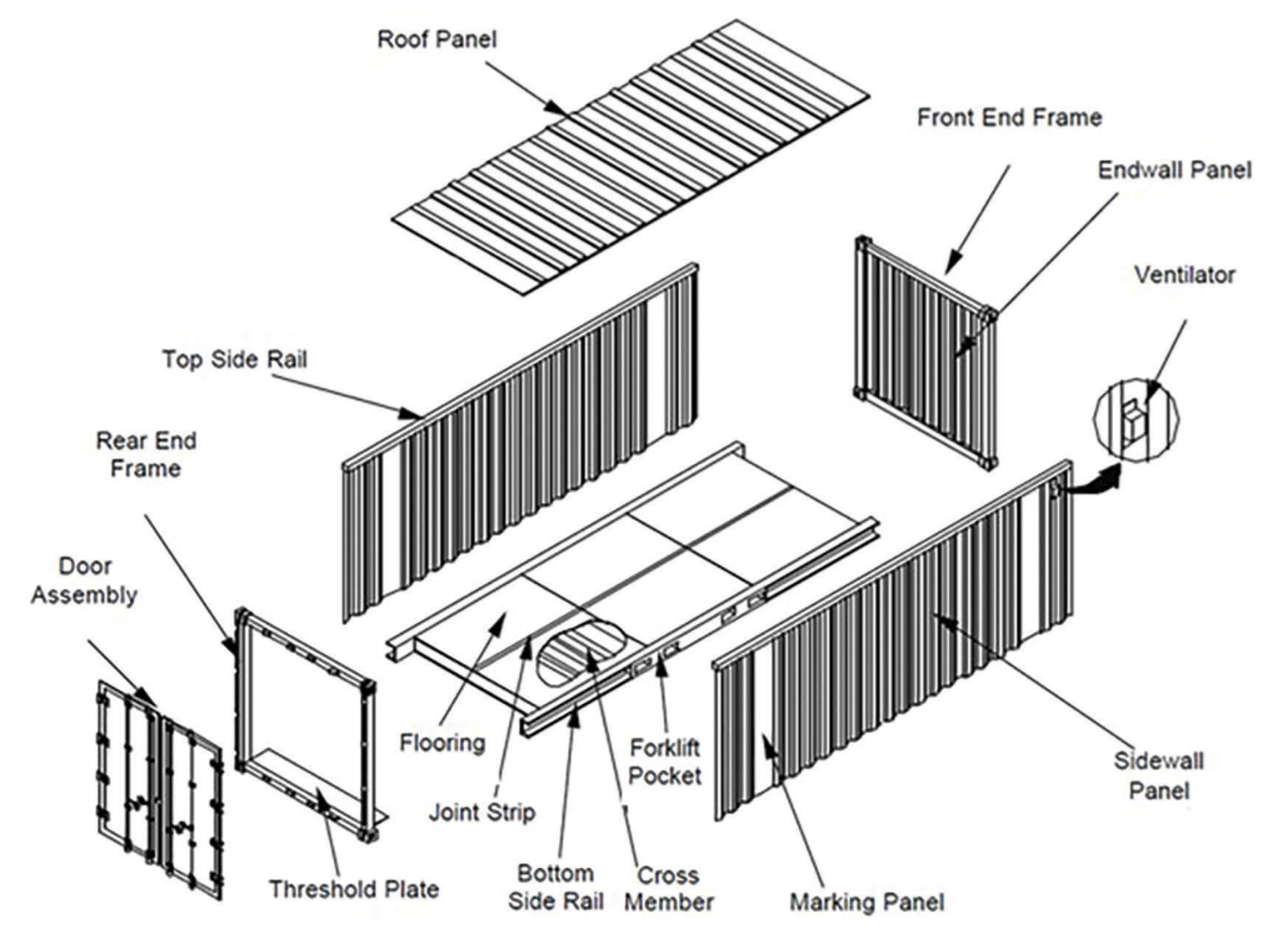How would you model a shipping container room in Blender Bim / IFC
I'm looking to put together a high level workflow to help me learn Blender Bim and IFC.
I want to model a shipping container, so I imagine I'm going to have to build up my own IFC library of walls etc.
I'm wondering if anyone with a bit more experience could share some bullet points on how you might approach this project.
Chers
Tagged:


Comments
Hi @aaron Are you planning on 'fitting out' an existing shipping container as a living space or do you want to model the shipping container as an Ifc then do a fit out?
Could you explain the difference?
We will be buying a used shipping container, and making alterations and fitting it out.
But for example, I'd like to treat the walls of the shipping container as you would any other walls in a BIM project.
The shipping container will be used to house equipment, and so I want to be able to model the services, shelving, and equipment as part of the IFC / BIM project. So a subset of the list of things I'd like to include in the model / ifc database might look like:
Now I'm trying to understand how I should execute this, and that's where I'm hoping someone with more experience will point me in the right direction by describing how they might approach this.
Should I start with an existing model of a shipping container?
Should I start by defining custom wall types?
What would y'all do? :)
Set up wall and slab types
Set up levels (foundation, ground floor, roof)
Model terrain, site
Model the general structure
Set up drawings and plans
Set up elevations and sections
Set up other types
Refine and add model detail
Add spaces
Add annotations
I would probably model the shipping container using vanilla blender, then assign it an appropriate class (maybe IfcBuildingElementPart) and spatial container. Then proceed to create all new building features in a standard BlenderBIM work flow.
@terry_c summed up what I was trying to articulate
...however, if you do want to model a shipping container. You would start by deciding 'level of detail' required. Then think what elements are in a container, beams, posts, slabs, walls and doors. I would start modelling using simple forms. That would give a dimensionally useful container to start 'fitting out'. Later I would become obsessed by opening a new file and trying to make a really accurate shipping container, this would either result in a very cool model that took many hours to create or I would stop and have that 'cost benefit' conversation with myself:)
https://www.structuremag.org/?p=22699 has this drawing and more to assist modelling... Dimensions can be found elsewhere.
Dimensions can be found elsewhere.
It might spoil the fun but it could be a start (imported from Sketchup Warehouse)
cheers
40' shipping container blender model
This is a handy diagram thanks.
I guess I'm happy with an existing model of shipping container or a simple form, so long as I can specify the alterations I want to make to it, and the stuff I want to put inside it :)
@steverugi this is great. I'd like to do the same thing with the 20ft high cube models they have available there. Could you share the steps / addons you used to go from .skp to .blend?
@aaron you should be able to export/save as from sketchUp as a collada (.dae) file.
Then import it into your BBIM project.
Then select it in BBIM and assign the appropriate IFC Class and spatial container.>
@aaron
Yes, exact steps I used to get the 40' shipping container model in Blender
There's also a direct skp importer
https://github.com/RedHaloStudio/Sketchup_Importer/releases
link: 20ft HC shipping container
enjoy! :-)
PS this is the 3D Warehouse link from which you can download the .dae (collada) file
https://3dwarehouse.sketchup.com/search/models?q=20+cube+shipping+container&curatedContent=true&order=relevance&direction=desc
Brilliant! Thank you all so much