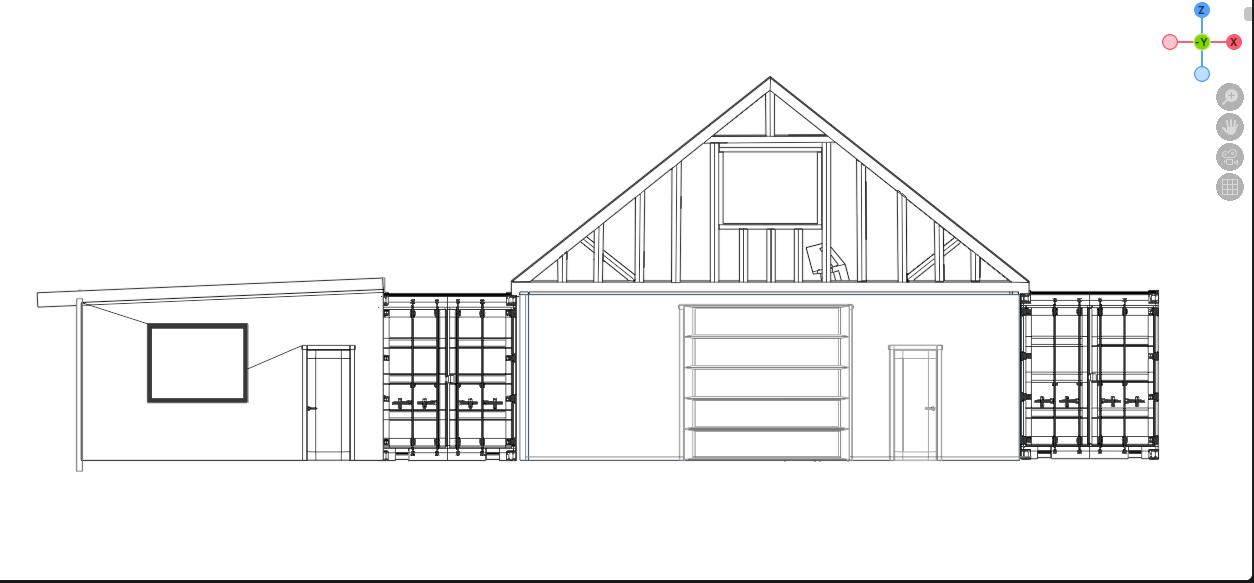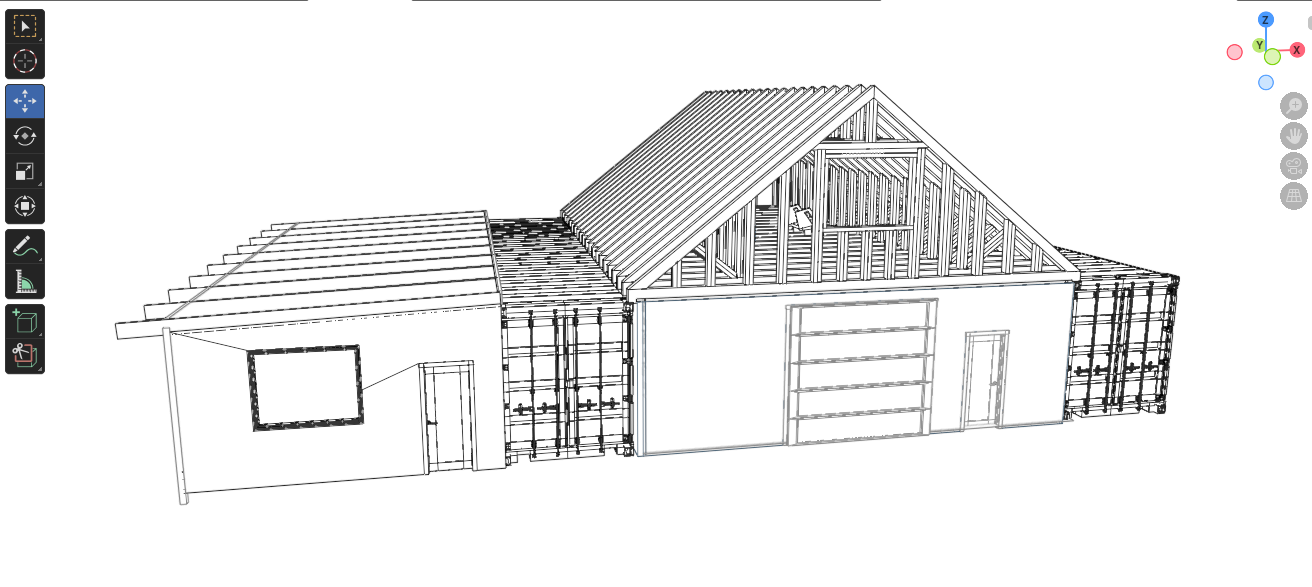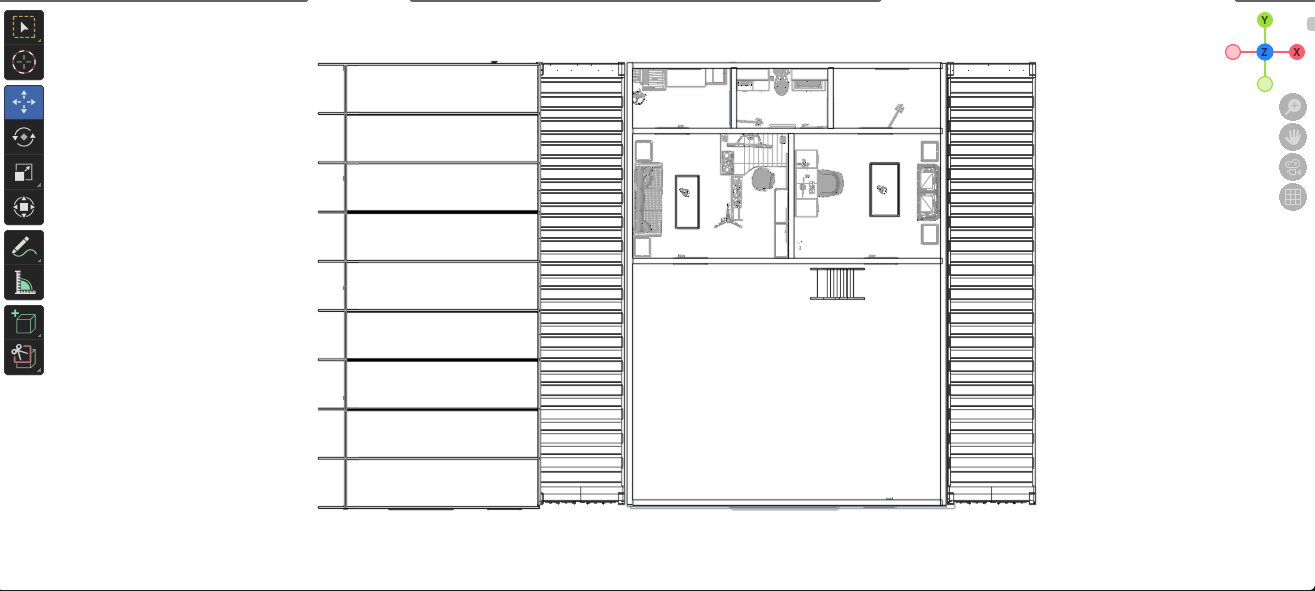I'm Christopher, I'm a 3D artist, designer, sculptor, sound engineer trying to do some plans for my home. I have been using Blender for about 4 years now, but Bonsai seems to be a totally different ballgame. Totally confused.
Bonsai is a tool for management all of building data, which is a very complex area - 3d models are just a part of it and not even the biggest one - it covers everything from laser scanning and analysis existing building, architecture/hvacs/structural/building physics design, time and cost management, environmental impacts and facility management.
I totally understand you find it overwhelming - what is your goal? It's also totally possible to just use blender tools to model stuff and a fraction of the bonsai tools to add anotations and export some 2d drawings.
JanF said:
I totally understand you find it overwhelming - what is your goal?
I just want to remake some modeling plans for a home construction design I already modeled in Blender, into something with more precision. I used a Home Builder Addon in Blender before to make what I have now, but to get the plans looking similar to something made in AutoCAD. I cannot afford a seat in AutoCAD, and I thought to see what I could do to make some plans for building our home in Utah, USA.
Thank you for explaining what BIM is, and how it's complexity is used within Building information systems to create a lot of information that is needed in the construction of buildings.
I'm trying to make a 40 ft by 44 ft basic plan, with interior and exterior walls, and a variety of other details.
It seems I'm looking for something between:
Blender Original
Blender Home Construction *
Blender BIM (Bonsai).
Something like 2 would be ideal to help with smaller projects, but that doesn't exist right now.
In the Home Builder Addon and MeasureIt Addon, I was able to craft some basic geometry that I made into a floorplan. Here are some images I used from my Blender file.
Yet I'm still learning how to export layers as PDF, other than taking screenshots, and making different views in Affinity Publisher to dimension the flat 2D screenshots. It's a lot more seamless than trying to use MeasureIt Addon within the Viewport and getting the dimensioning lines flat on a 2D surface.
Ultimately my goal is to build a home and garage, and have plans I can send into the building department here in Utah, USA.
Hmmh, if you don't draw plans too often,
you might also just draw them in an Illustrator-like 2D Vector App, like Inscape (Krita ?) as an OSS alternative. Some years ago I had a colleague that preferred to draw all 2D plans in Macromedia Freehand, instead of a CAD because of the better graphical control and nicer results.
The other option I see is FreeCAD (or some even simpler 2D only free OSS CAD's) with a maybe bit flatter learning curve.
I am not sure but I think there are ways to get your Blender Model into FreeCAD. At least by the DXF AddOn (?)
Sverchok has some nodes to work directly with freecad geometry, or you can go blender-ifc-freecad. But I don't believe you'll find it much more intuitive than Bonsai.
Can you share your model? If you have the geometry in place and just need to add annotations I could show you how to do that.
The main problem is going to be that you use very complex geometry for your furniture. In BIM the by far most common approach is to use complex elements that contain simplified 2d symbols for floor plan to make the drawings clean. Bonsai has a library of such elements, but it's a bit of a rabbit hole - you can switch the furniture, then the doors but with the doors also the walls and suddenly it's easier to model it from scratch.
If you just want some basic plans, there is QCAD or LibreCAD
I was about to write the same :D
I use QCAD, its DXF/SVG/PDF features are actually not bad at all (the paid version won't break your bank) and hotkey commands, once used to them. make your workflow faster
but it struggles with complex drawings
PS Inkscape to some extent is also a decent option
Comments
Bonsai is a tool for management all of building data, which is a very complex area - 3d models are just a part of it and not even the biggest one - it covers everything from laser scanning and analysis existing building, architecture/hvacs/structural/building physics design, time and cost management, environmental impacts and facility management.
I totally understand you find it overwhelming - what is your goal? It's also totally possible to just use blender tools to model stuff and a fraction of the bonsai tools to add anotations and export some 2d drawings.
I just want to remake some modeling plans for a home construction design I already modeled in Blender, into something with more precision. I used a Home Builder Addon in Blender before to make what I have now, but to get the plans looking similar to something made in AutoCAD. I cannot afford a seat in AutoCAD, and I thought to see what I could do to make some plans for building our home in Utah, USA.
Thank you for explaining what BIM is, and how it's complexity is used within Building information systems to create a lot of information that is needed in the construction of buildings.
I'm trying to make a 40 ft by 44 ft basic plan, with interior and exterior walls, and a variety of other details.
It seems I'm looking for something between:
Something like 2 would be ideal to help with smaller projects, but that doesn't exist right now.
In the Home Builder Addon and MeasureIt Addon, I was able to craft some basic geometry that I made into a floorplan. Here are some images I used from my Blender file.



Yet I'm still learning how to export layers as PDF, other than taking screenshots, and making different views in Affinity Publisher to dimension the flat 2D screenshots. It's a lot more seamless than trying to use MeasureIt Addon within the Viewport and getting the dimensioning lines flat on a 2D surface.
Ultimately my goal is to build a home and garage, and have plans I can send into the building department here in Utah, USA.
Who can (?)
Hmmh, if you don't draw plans too often,
you might also just draw them in an Illustrator-like 2D Vector App, like Inscape (Krita ?) as an OSS alternative. Some years ago I had a colleague that preferred to draw all 2D plans in Macromedia Freehand, instead of a CAD because of the better graphical control and nicer results.
The other option I see is FreeCAD (or some even simpler 2D only free OSS CAD's) with a maybe bit flatter learning curve.
I am not sure but I think there are ways to get your Blender Model into FreeCAD. At least by the DXF AddOn (?)
Sverchok has some nodes to work directly with freecad geometry, or you can go blender-ifc-freecad. But I don't believe you'll find it much more intuitive than Bonsai.
Can you share your model? If you have the geometry in place and just need to add annotations I could show you how to do that.
The main problem is going to be that you use very complex geometry for your furniture. In BIM the by far most common approach is to use complex elements that contain simplified 2d symbols for floor plan to make the drawings clean. Bonsai has a library of such elements, but it's a bit of a rabbit hole - you can switch the furniture, then the doors but with the doors also the walls and suddenly it's easier to model it from scratch.
Which you usually don't want to have for your 3D Geometry in BIM either .....
If you just want some basic plans, there is QCAD or LibreCAD
@duarteframos
I was about to write the same :D
I use QCAD, its DXF/SVG/PDF features are actually not bad at all (the paid version won't break your bank) and hotkey commands, once used to them. make your workflow faster
but it struggles with complex drawings
PS Inkscape to some extent is also a decent option