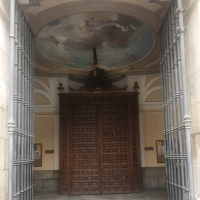Extract 2D documentation of Blender.
Sorry if this topic is already documented in previous questions, but I would like to know if it is possible to extract 2D documentation (plants, sections, views) of a model made in Blender. The idea is to propose the use of Blender to an interior designer who, after modeling, can extract 2D documentation for the execution of the work. BlenderBIM does that? Are there any instructions on how to do it?




Comments
https://wiki.osarch.org/index.php?title=Exporting_2D_documentation_with_BlenderBIM_Add-on
If you miss something or if it is not clear please report.
@joselaks might help too
might help too
Excellent @JanF and @Moult !
Thanks !!
Archipack 2.x is able to export 2d from 3d (svg).

@stephen_l Archipack 2.x is free or paid ?
2.x is paid version