Freecad to Blender best practices?
Looking for best tips for going to Blender from Freecad (and maybe back again). the Arch OBJ works great, but preserves no structure. gITF is a much smaller file that aims to preserve the structure but it comes in quite discombobulated.
Freecad model 16mb but with many links
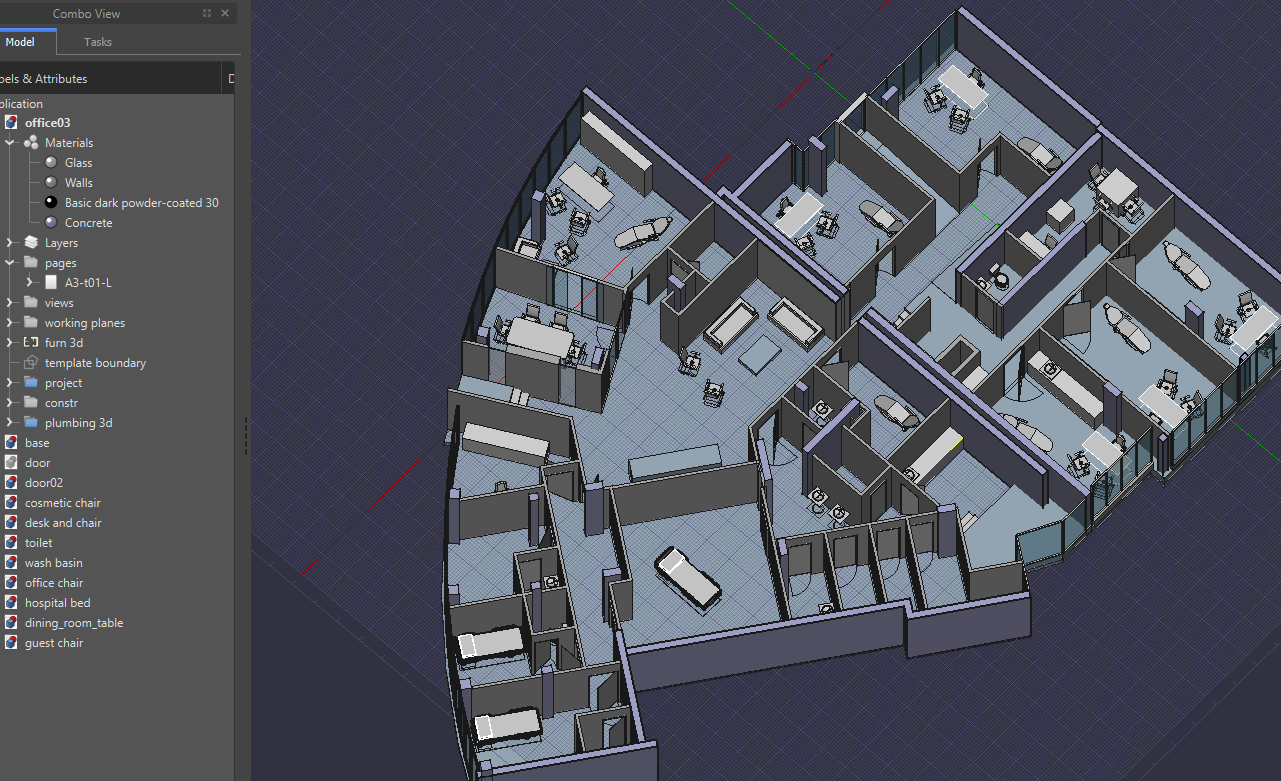
Blender obj import - two walls objects are missing, but everything else is there.
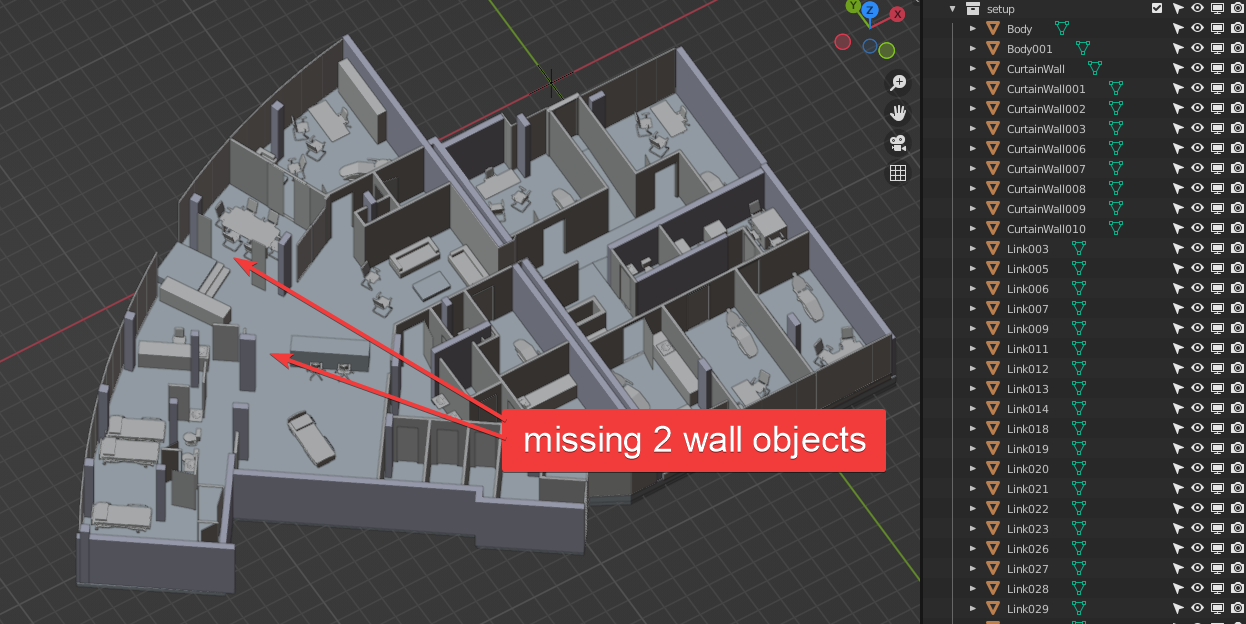
Blender glTF - the export file size is quite small
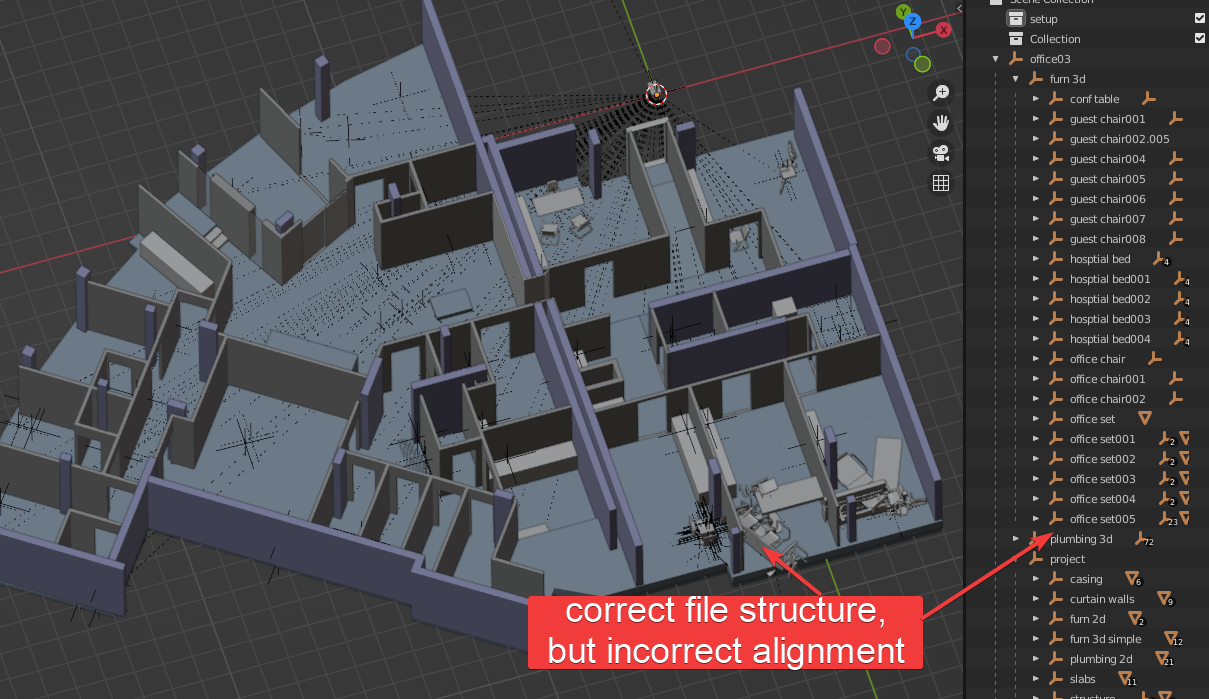
IFC 4 with BlenderBIM? I tried exporting the IFC but first it took quite long, and then it failed.
Bimserver? I looked into it a bit, but i don't know how to install it or if it works with BlenderBIM, but an idea to have a live model constantly shared between the two (or even more apps) would be ideal!
also posted on freecad forum - https://forum.freecadweb.org/viewtopic.php?f=23&t=65611



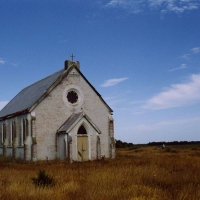

Comments
In FreeCAD I would recommend to work with segmented walls. Not fused walls.
(Cross-posting same response in FreeCAD forum )
And please report bugs with detailed procedures to help debugging and improving, thanks :D
Have long not exported to Blender.
There are 2 export modules may try - a) Alias Mesh, b) Waterfront OBJ - Arch module. The latter to my memory would try to make coplanar triangles into unified face, but this is much slower.
I singled out the problematic wall and try exporting individually.
BTW, great model ! :D
Following
Could you not potentially export an ifc file from freecad and then use the blenderbim addon to import the ifc into blender? I don't know if there will be any data loss or if the objects will have some wild geometries but it could be worth a shot.
Edit: Okay my bad I didn't read the last part of your post. My apologies.....
I work with sketch objects, instead of fused walls as well, for the most part
This thread has lot of potential, so I hope it has a long life and people return to it. Would be great if someone could link it to the wiki. Maybe in AECO Workflow Examples with links to that from Blender & FreeCAD
I mean, this continuous wall should be split into segments.
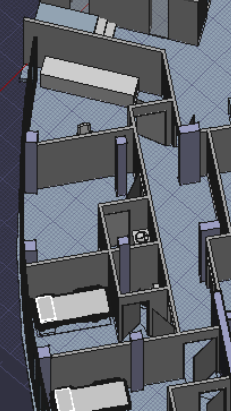
It seems the model is exported as Brep. He use Sketch as base of Wall.
I understand that. When I create walls I try not to use a continuous single wall overloaded with doors and windows. I use several sketches or Draft_wires, etc.. to keep several independents walls. This way, errors don't spread themselves through the whole layout.
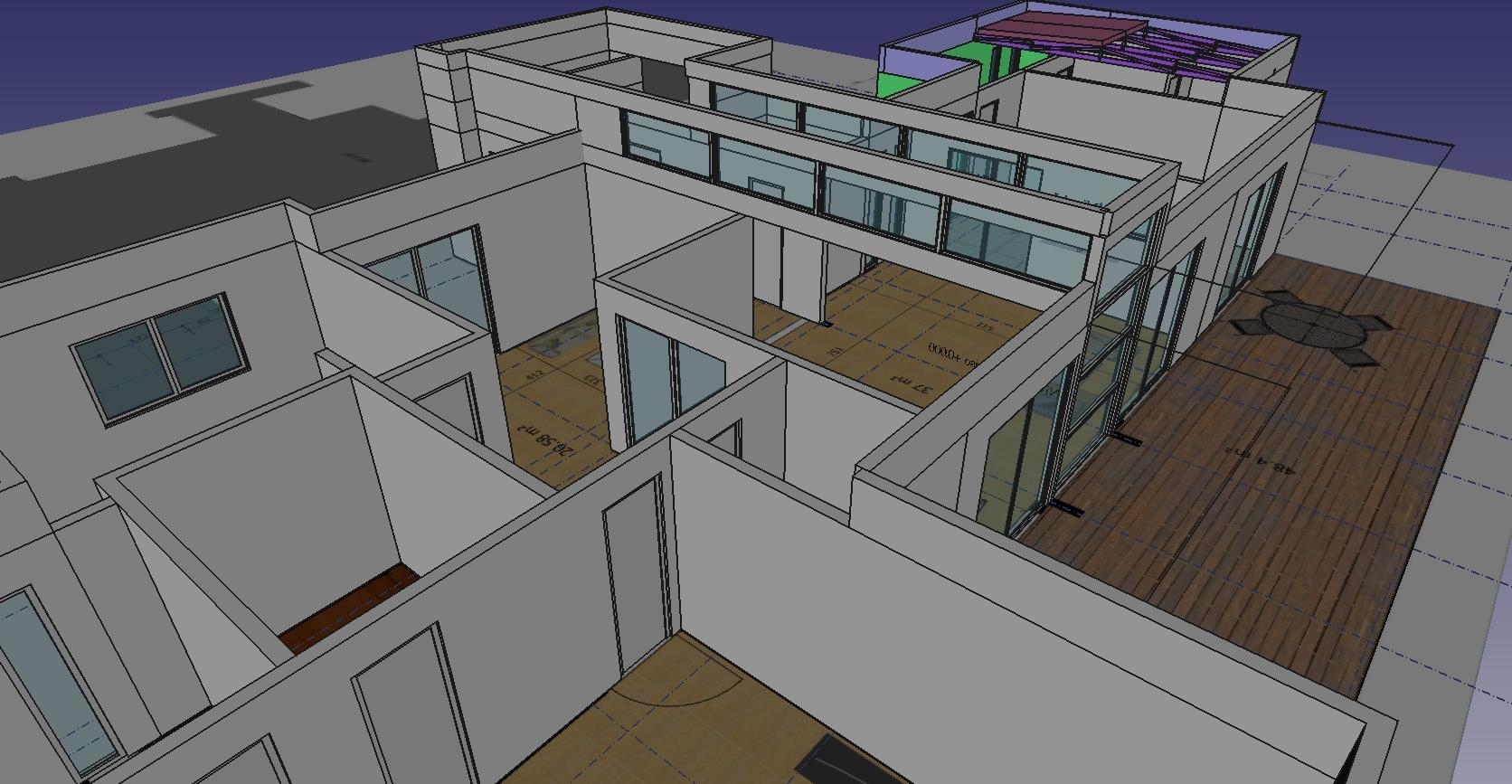
Indeed it is a dilemma. Personally I can't resist setting out the whole floor in a Sketch as the Constraints tools like dimensional are very handy and useful. This workflow limits the difference in materials and composition of the walls though. However, using several Sketches needs some links between Sketches to make them work together better as a whole floor plan to avoid extensive editing during development of the layout, but then it is 'toponaming' problem ( which I overcome in my 'private' workbench ) difficult for general users.
Then, I fixed a few problem with a Wall object generating a bunch of Wall Segment based on a Sketch exporting to IFC - I remembered there were more features needs to be added though. BTW, hope the bugs identified can be properly reported to allow them be tackled soon. I remember I had reported some earlier :)
So I've been thinking about this a lot, especially since Blender is way faster, for transforming elements and general elements, but it doesn't have documentation capabilities, yet.
I am thinking of having a bidirectional link between Freecad and Blender, such that all walls are part of a sketch in freecad and a curve object in Blender. In Blender with the screw and solidify modifiers, it's possible to "natively" rebuild the walls from curves. The idea is that if I am in blender, modifiy a curve, or add another one, have the information synced back to freecad, not as wall elements but as the underlying sketch element.
Walls and furniture can exist separately between both software, the importance being location and rotation of each element.
Not sure how to do this except maybe import/export dxf for walls. As for the other elements, it could be as simple as some kind of list exported from python noting the object's name, bound box dims, location, and rotation
The Screw + Solidify combo is pretty powerful indeed in Blender, but if you're not wary of its limitations you hit some walls at some point (no pun intended ^^). It breaks for very small angles and the junction of more than 2 walls creates ugly geometry. Also, curve control points can't be linked to more than 2 other controls points. So most T-junctions are impossible to do perfectly using curves.
I think that's why both Blenderbim and Archipack at first tried to design the wall creation process with Screw + Solidify modifiers but moved towards other algorithms afterwards, because there are some shortcomings that just don't bode well with complex junctions.
However for "simple" sketching that shouldn't be a problem, but for a finished product I think it's hard to achieve something really reliable without some elbow oil so it kinda ruins the idea of roundtripping... But I'd very much like to know if there is a workflow that I missed there... :)
I know I'm a bit late to the party, but what would be use cases where you'd want to switch between Freecad and Blender?
I would think it's the same use cases that support the existence of IFC and other open standards. That is, to enable collaboration between multiple parties, where the data layer, and the ability to add/modify it, is not contingent on the program that created it.
@fellowist each tool is better suited toward modifying different types of geometry. The AEC industry is diverse enough to span across many geometry paradigms, like conceptual and fabrication meshes, conceptual and fabrication solid geometry, point clouds, 2D annotation, and parameterised curves.
hello,
I created a table in freecad and exported it as a .dae file to import in blender for the rendering, but for some reason the texture colour is not depicted correctly, I added two screenshots of the situation.
maybe someone has an idea why this is not working
thanks a lot
dominik
okay, I found the problem, i had to add uvmap now it works:)