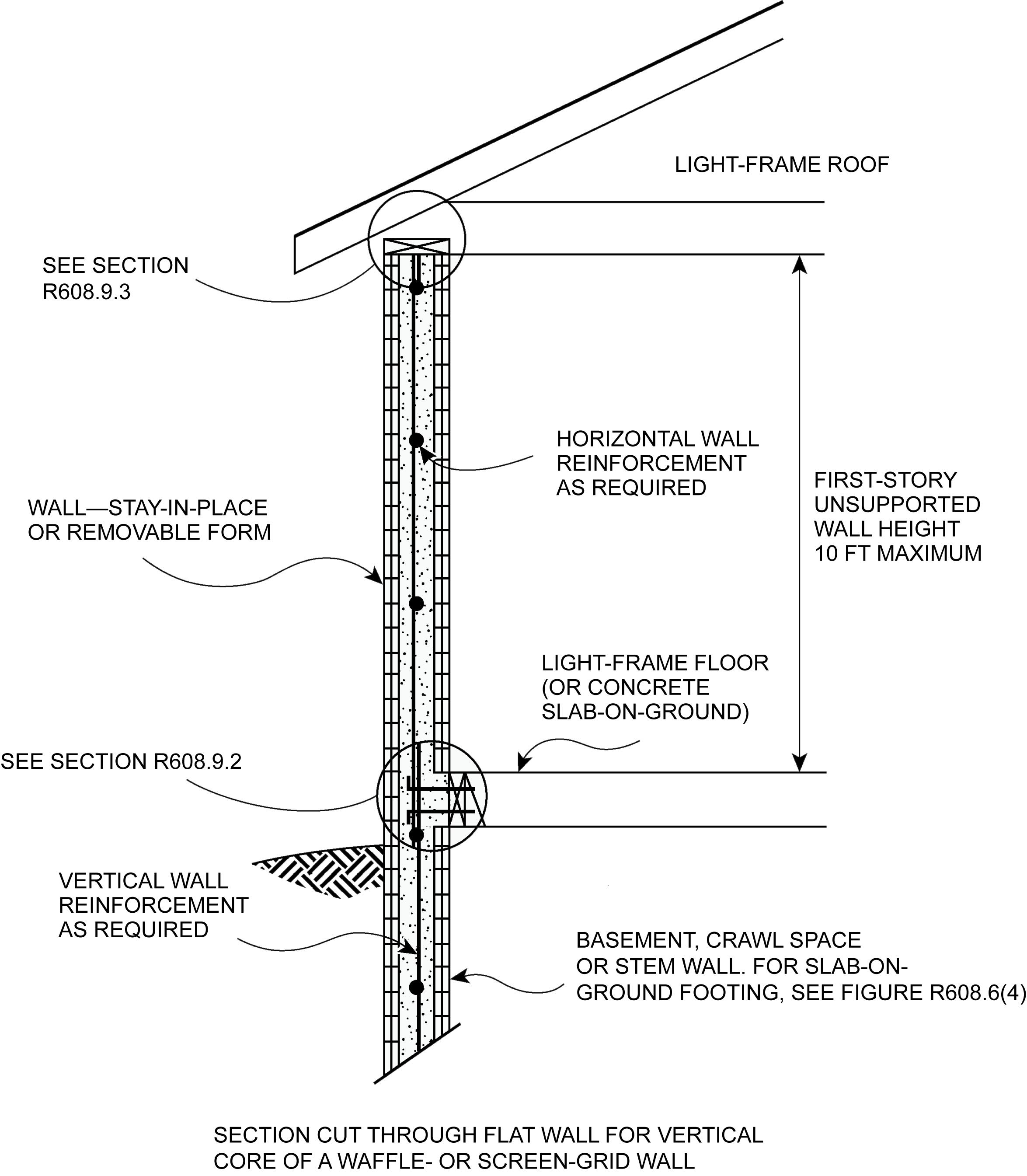Looking for help with IFC schema and what is available
I am in my last semester of my masters in data science and we are working on a project to help automate the building code compliance, or plan checking in California using Large Language Models. My team and I are able to pull information from IFC files for the property and quantity sets for objects like walls, doors, windows, etc, but are having issues finding text data in the plans. Is it possible to export a drawing like the one below into IFC file. We would appreciate any insight or examples the community can provide us. The ultimate goal is to create a data set with ifc data elements related to specific building codes. Thank you in advance.

Tagged:


Comments
IFC2X3 was designed to include a lot of drafting objects, including dimensions, labels, and so on. In IFC4, many of these drafting objects were removed, and we were left with a generic annotation object. However, the ability to have text and fill regions still exist. However, there were many things still underdeveloped, such as how to record scales, orthogonal projections, drawing view depth, and so on.
The reason is largely due to lack of development and investment by stakeholders. The larger proprietary BIM vendors cannot work with IFC directly and have to import / export. This means that they have self-nominated a small subset of IFC to implement (known as an MVD) and this small subset typically excludes annotation (e.g. IFC4 Reference View MVD excludes IfcAnnotation). So as long as you're dealing with a proprietary vendor, the chances are that you will almost always be limited to an MVD, and typically this will exclude paperspace features.
However, if you work instead with native IFC software, you can indeed create a drawing like that with the caveat that some methods that we use to store data are unofficial. Here's an example created last year:
Hi @rjwdata, if I read correctly from your post. You are able to work with IFCs, nevertheless it sounds you have many Drawings that are not IFC and you would like to convert them to IFC in order to have a structure to evaluate right? To my knowledge there is no proven way to do this. There are tools which can create a 3D Modell (BIM Modell if you want) but a direct conversion from 2D Plans to 3D is not possible.
What @Moult showed here is how to create 2D Plans from 3D Models.
My personal stake, is that if you want to check Building Code Compliance you need to do it on a 3D Modell. Most surely if it is a new Project then you can get a 3D Modell from it. If it is a retrofitting, a Model will need to be created (this one you can validate) and if there are only 2D Drawings probably they're already approved, thus no new checking of Compliance to building codes should be necessary.