Large scale infrastructure project with BlenderBim
This post is to present the modeling process of a large infrastructure project using BlenderBim.
The goals:
Learn more and more about BIM, IFC, Blender, BlenderBim and whatever else appears...
Test the limits and current capacity of BB for application in large-scale projects
Test the applicability of the current IFC-4.3 classes for a use case not yet fully covered in the BuildingSmart specifications for infrastructure works
Publish in this post the progress, problems, pains and solutions found in the process
Make the models publicly available (if we are successful...) to the contracting public body as a way of collaborating for a better administration of the city, for the companies that will build this work and for anyone else who is interested
The project:
It is a large-scale public work for improvements in the macro-drainage of the city of Belo Horizonte, in Brazil.
The project includes the expansion of the flow of a river through the execution of a channel parallel to the existing channel, the execution of a sewage network interceptor and the relocation of the existing networks, the construction of two viaducts to improve traffic in the region and other works complementary.
The work has already been contracted and will be carried out on an important avenue in the city, with a large flow of vehicles and intense commercial activity, and therefore this work will have a great impact on the region.
This is a GoogleMaps shortcut to the location.
The drawings were drawn up a few years ago in CAD, using the traditional method, and are available in pdf on the City Hall website.
As it is a huge project, in principle I do not intend to model the entire contracted scope, but only the channel and the sewer interceptor since they are structures that have great relevance in terms of costs, deadlines and interference of the work with the environment where it will be implemented.
Some images to illustrate:
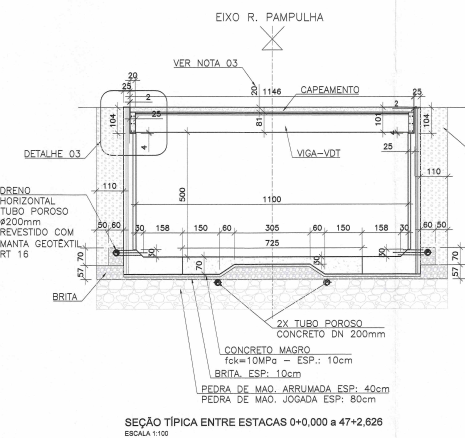

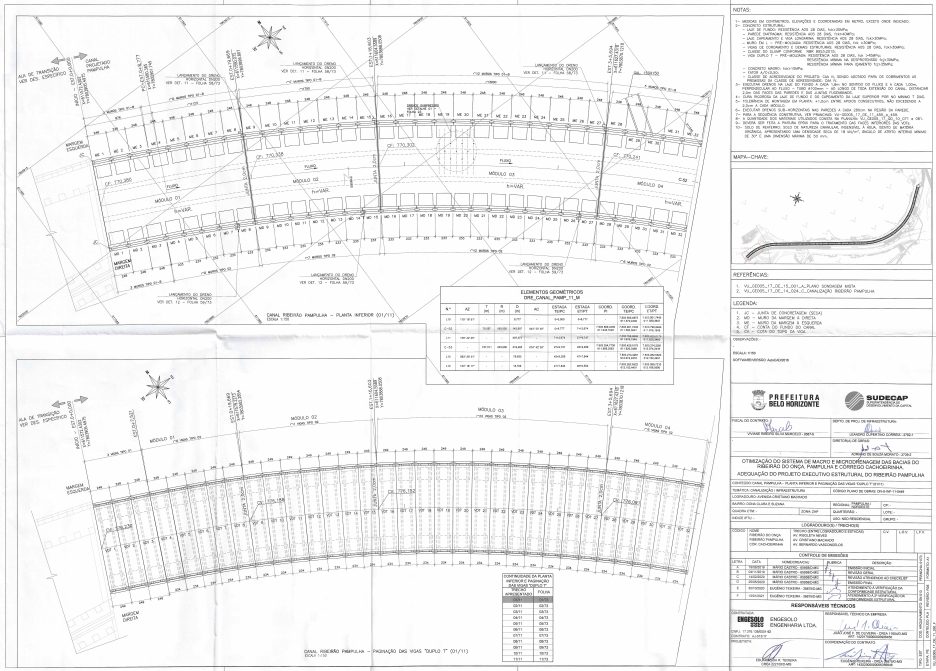
The channel will have an approximate length of 600m and will be built with a system of prefabricated concrete elements and concrete slabs cast "in loco", with upstream and downstream reinforced concrete collection and dissipation structures.
The system of prefabricated elements consists of "L" shaped concrete walls supporting "double T" beams.
The channel is divided into 33 modules with specific quantities and types of L walls and T beams in each module. The modeling of this structure must take into account the parameterization and automation, since there will be more than 700 prefabricated elements.
The sewer interceptor will run on HDPE pipe and will replace an existing interceptor that is in operation. The modeling of these elements will be fundamental for the analysis of interferences and planning of the work.
Current stage of Modeling:
- 3d model of a "type module" using Sverchok Nodes to parameterize the location of each object depending on the axis of the bottom of the channel and script to automate the creation of repeated objects. Modules will be reproduced and changed from that
- identifying some inconsistencies with the CAD design
- assigning materials
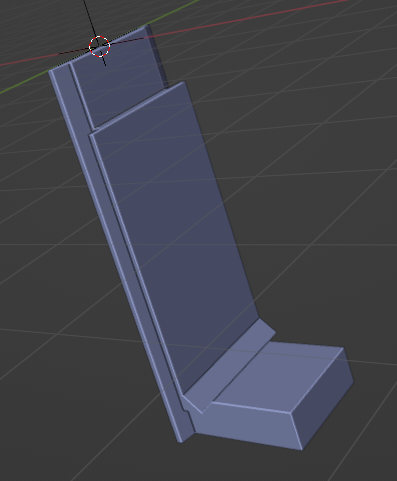
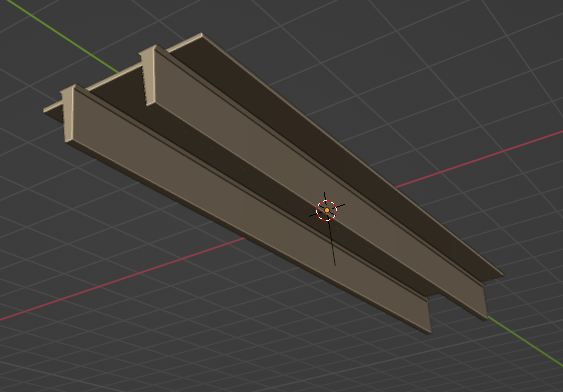
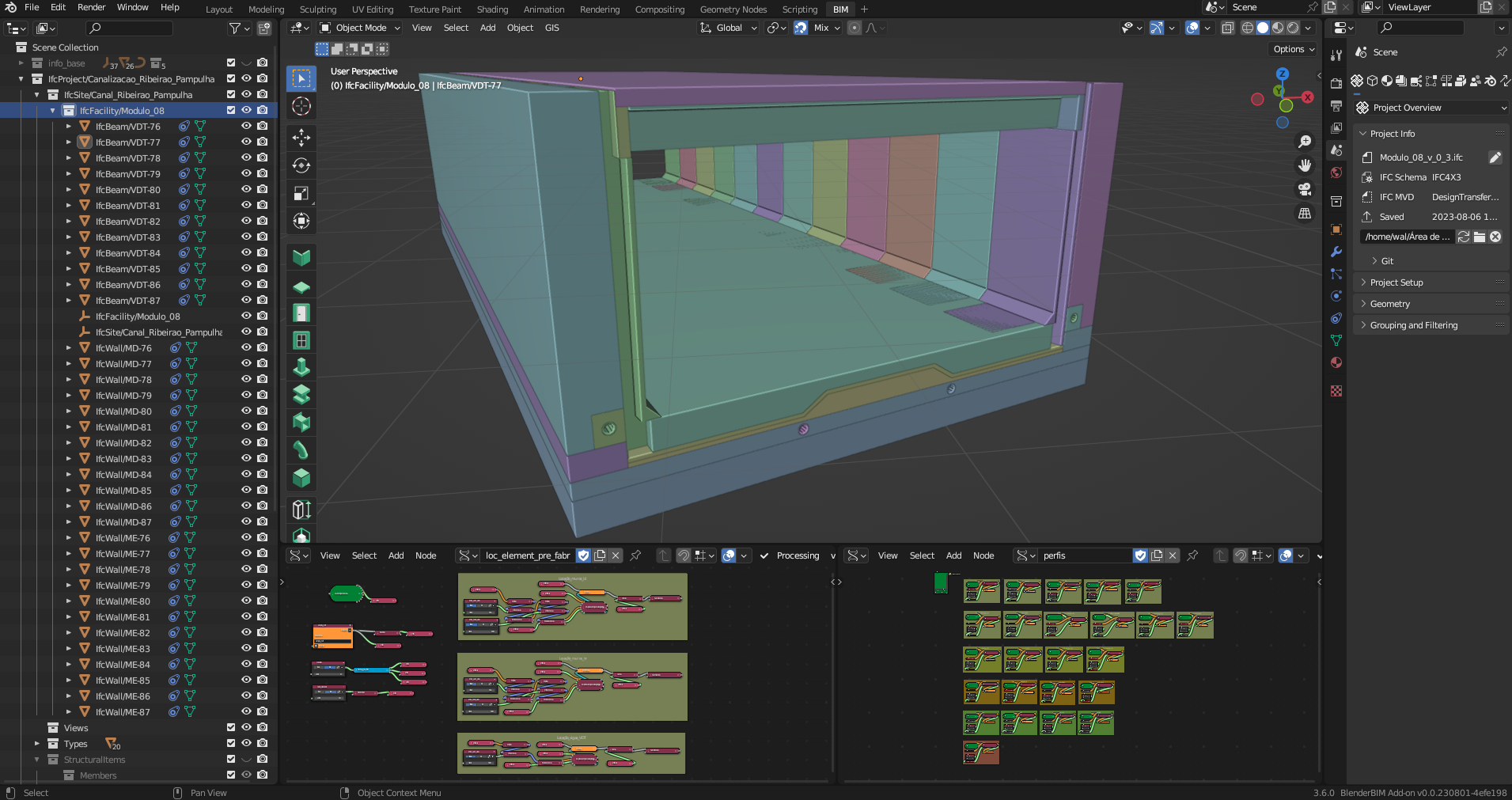
My current pains:
- the contractor and the company contracted for the execution of the work are still in the implementation phase of BIM methodologies and still do not have a "BIM Mandate" or other documents to guide the modeling, therefore the IFC classifications must be chosen by me with the my little knowledge of the Buildingsmart documentation
- try to find a way to organize this large number of objects in an IFC-4.3 structure that is coherent with the work and with the possibilities of BB
As I progress, I will update this post.
Greetings.
PS: Suggestions, criticisms and advice are always welcome.






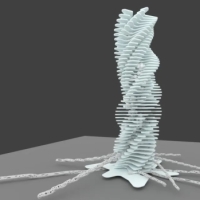




Comments
Why don't you write your process in a wiki page in the wiki.osarch.org?
You could write here short comments and notifications and the full content in the wiki. It would be more clear (with index, chapters, etc).
Some examples:
https://wiki.osarch.org/index.php?title=FreeCAD/Page_layouts_with_TechDraw_WB
https://wiki.osarch.org/index.php?title=Regard3D+Blender+FreeCAD_workflow
Good luck! It's going to be a huge adventure! Be sure to keep lots of backups when things break! We'll be supporting you and please report bugs when you come across them!
This looks dope!
It's totally doable! Good luck!
Thanks @bitacovir, @Moult, @Ace, and everyone who viewed.
Suggestion accepted, but I'll do it when the project is more mature.
At the moment I'm trying to find a way to organize the elements of the 'module type' within the IFC specification and the possibilities of BB.
In these threads I am reporting my difficulty and asking for help:
https://community.osarch.org/discussion/1454/blenderbim-arrays-ifcrelaggregates-ifcopeningelements-ifcmaterials#latest
https://community.osarch.org/discussion/1608/how-to-create-ifcbuiltsystem-and-aggregate-ifcelementassembly#latest
Hi @walpa,
I'm interested in knowing how blenderbim has helped you in infrastructure project. Could you share any update or progress on your project, if that is okay.