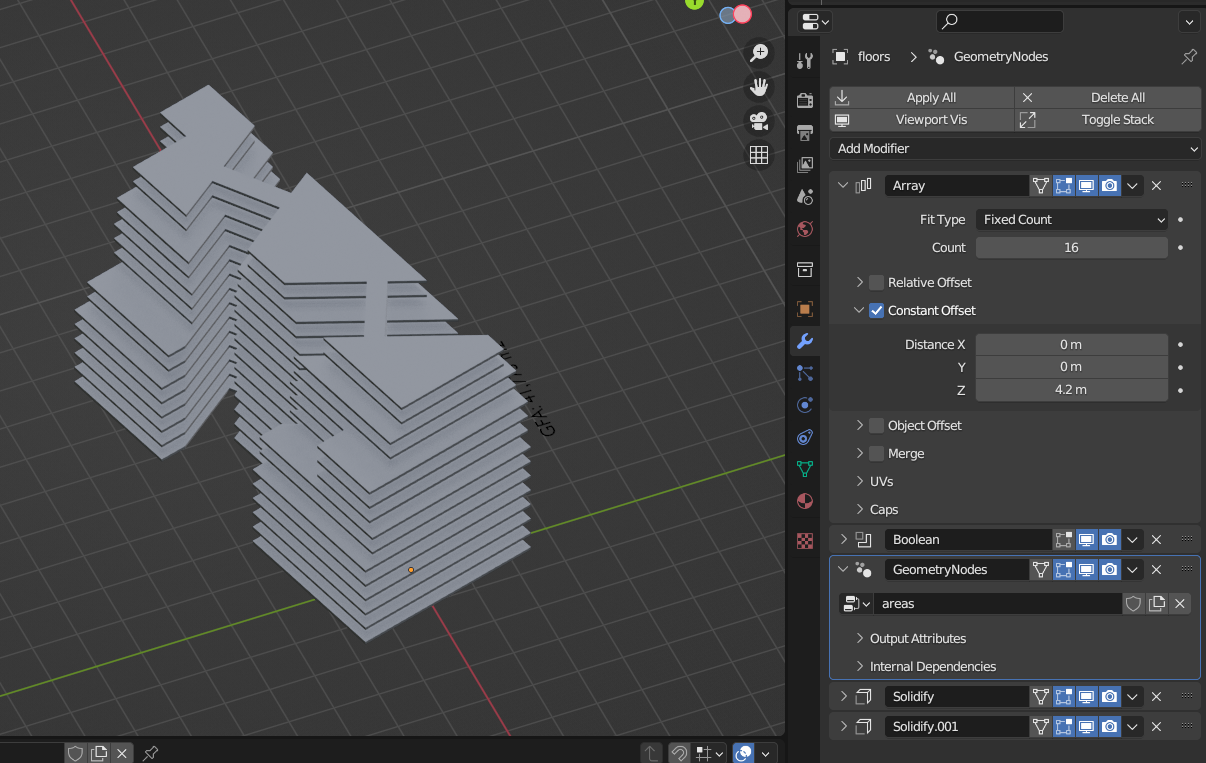Livestream design sessions with Blender
Hi All,
I've started a series where I am showing live how I am using Blender as part of my design process. I am doing an aspirational design for a hospital in London, based around water. The more experienced bunch of you, might be scratching their heads, thinking why in the world would I be doing such a technically demanding typology? Don't worry, I won't be getting into Fire separations between suits, exit directions, and all the other super "fun" stuff that Hospital planners get to do. I will be keeping it high-level concept, making a building that mostly works at least at shell and core level, that aspires to improve the wellbeing of hospital patients and staff, by giving access to water, and a 40m waterfall.
Here is a summary of the first live-stream. It went quite bad, so I re-recorded the important bits:

Wednesday or Thursday will be a regular sessions, and it would be great to have some of you join with questions and comments. I am also aiming to have a weekend session, but have to figure a time that's convenient for a least half the world and my neighbours aren't all streaming netflix at that time
I am also thinking that at some point, it would be great to have Dion, Ryan, or someone else who knows BlenderBIM to show how the model can be BIMifed



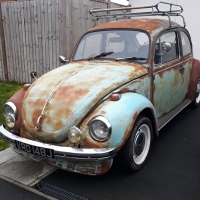
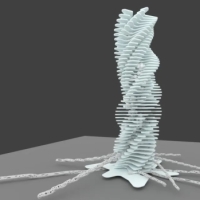
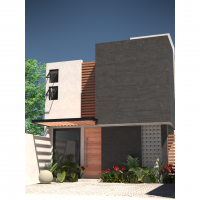

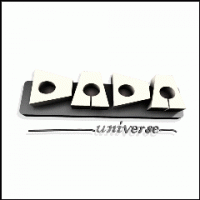
Comments
And here is the second part, live-streamed today.

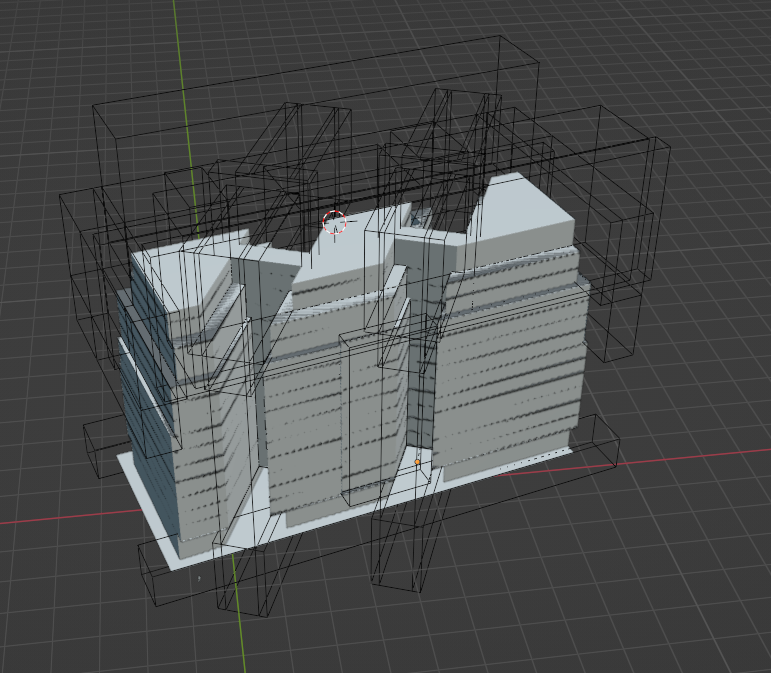
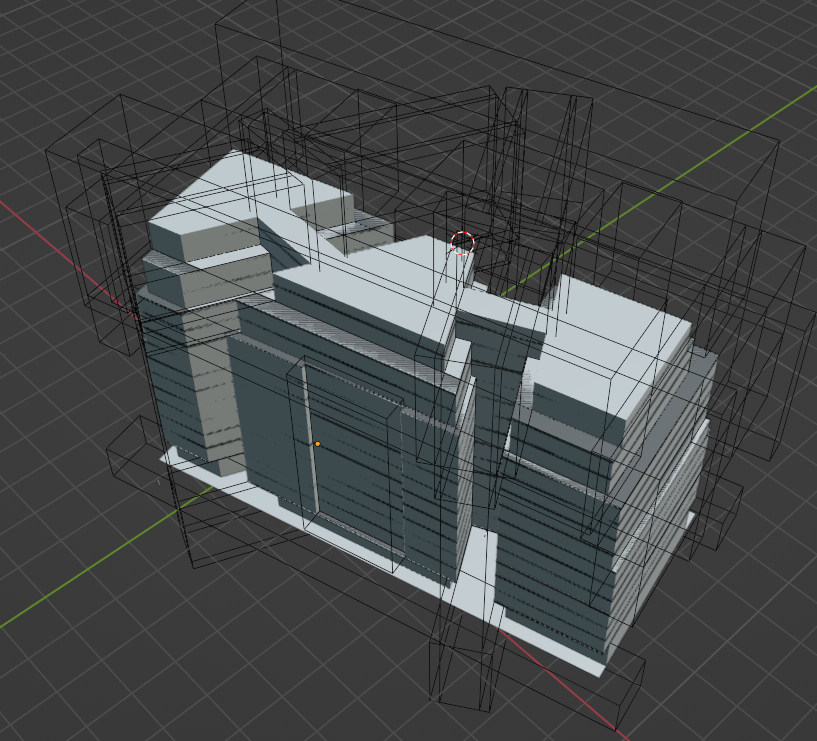
While doing this, I've realised that it's almost the same process as Sketchup but reversed with Booleans, and of course on steroids ;)
Live design Session 3

Live Design Session 4 scheduled for Wednesday at 12:30pm UK time.
https://youtube.com/live/_0GTtr5IrkY?feature=share
Session 4 was about designing a core and shell plan and structure grid through thinking out lout, rationalising, and lots of sketching in Blender.

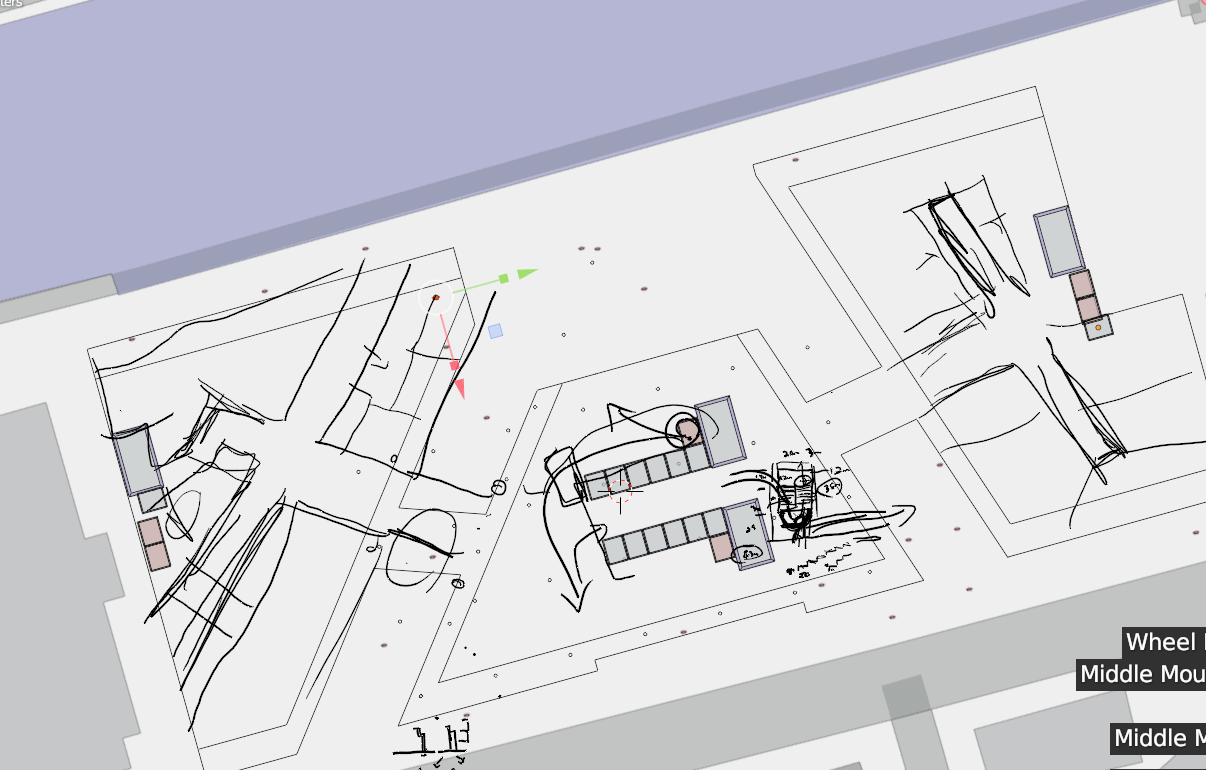
Session 5 will be streaming Sunday.
Design session 5. It is very exciting because we can actually use it for so many different things to have a proper architecture concept beyond just having a massing. And that's exactly what we're exploring in this episode where I go through how to create columns that reach different kinds of setbacks within the massing and how we do a core and shell layout. And then we also do internal walls which are quite parametric as well and they intersect with the massing.
I am at a point where I am getting asked and myself getting more curious about showing how to do plans. I am thinking it would great to see if some of this non-BlenderBIM geometry can be shown as BlenderBIM. However, in many cases I am using modifiers and small Geometry Nodes script, so for example if i want to tag columns, floors, walls, or facade elements as such, they are actually multiples in one object.
@Moult or anyone else, would you think that all the procedural geometry would have to get "baked" and then tag individual elements separately?
Here an example of the modifier stack for the slabs:
