FLOSS workflow with Regard3D+Blender+FreeCAD
Just another example of a FLOSS workflow for a small job (documentation and registration of an illegal house's renovation).
1) Point cloud with Regard3D
I shoot several photos of the building with a smartphone and took measurements as reference. Then I process the images with Regard3D to get the point cloud. Very easy to use and tolerant with the poor quality of the photos. I tried to use meshroom, but it failed when it tried to recognize the graphic card's drivers (I have NVIDIA CUDA).
2) Volumetric mesh reconstruction with Blender + point cloud visualizer (0.9.3v).
Using Blender I could visualise the point cloud and generate a volumetric mesh to get the general dimensions and shapes of the building.
3) BIM model with FreeCAD (using as reference the mesh from Blender).
Once I got a good mesh volume, I exported a stl file to FreeCAD to recreate the main walls and windows with the Arch Workbench.
4) 2D CAD documentation (sections, elevations, etc) with FreeCAD.
(Work in progress)...
With the 3D model finished, I started to extract 2D sections and views from the model to produce a basic 2D CAD documentation for the authority's office registration. I will finish with TechDraw workbench for final drawings.
Regard3D
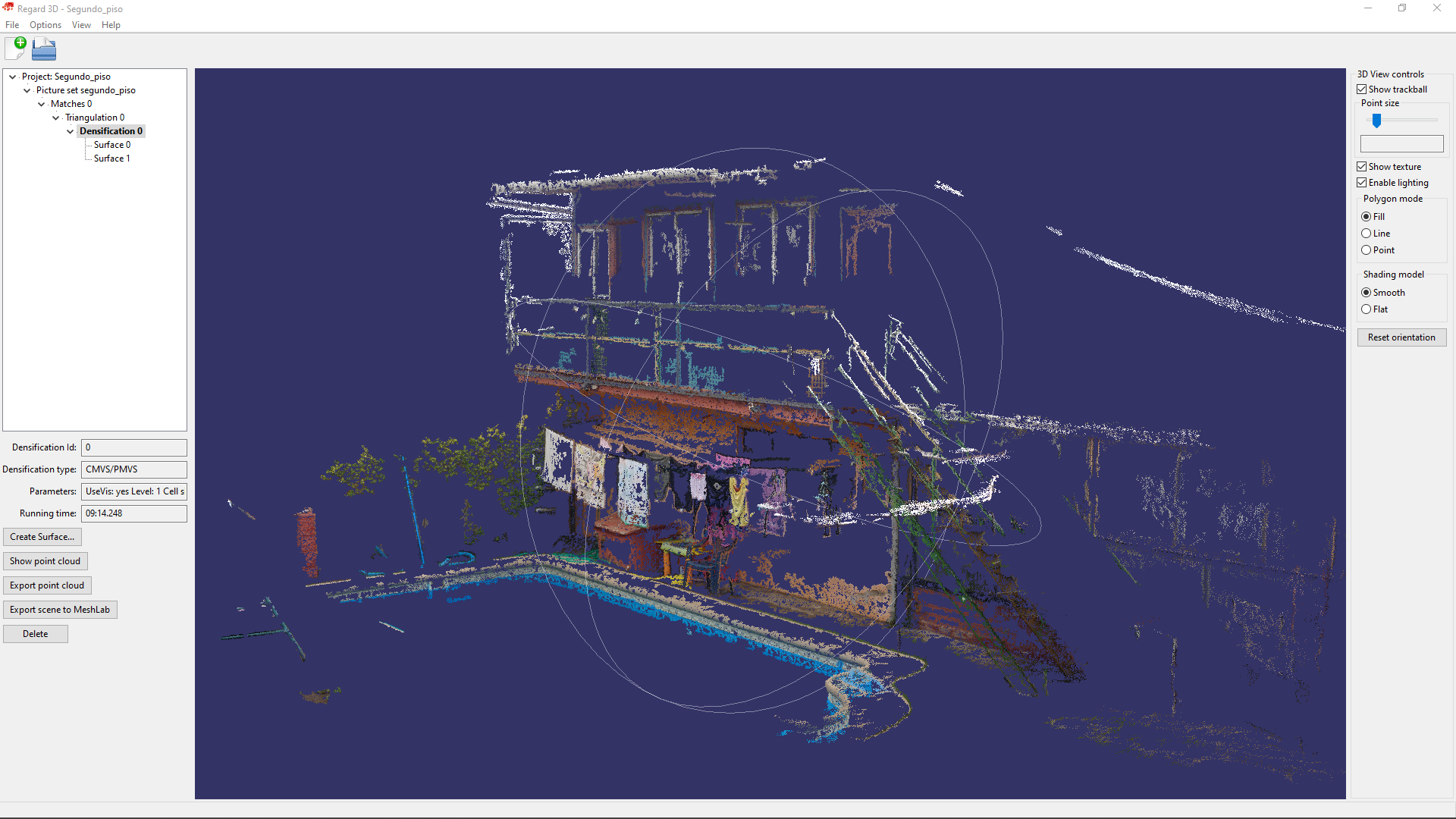
Blender point cloud visualizer (0.9.3v)
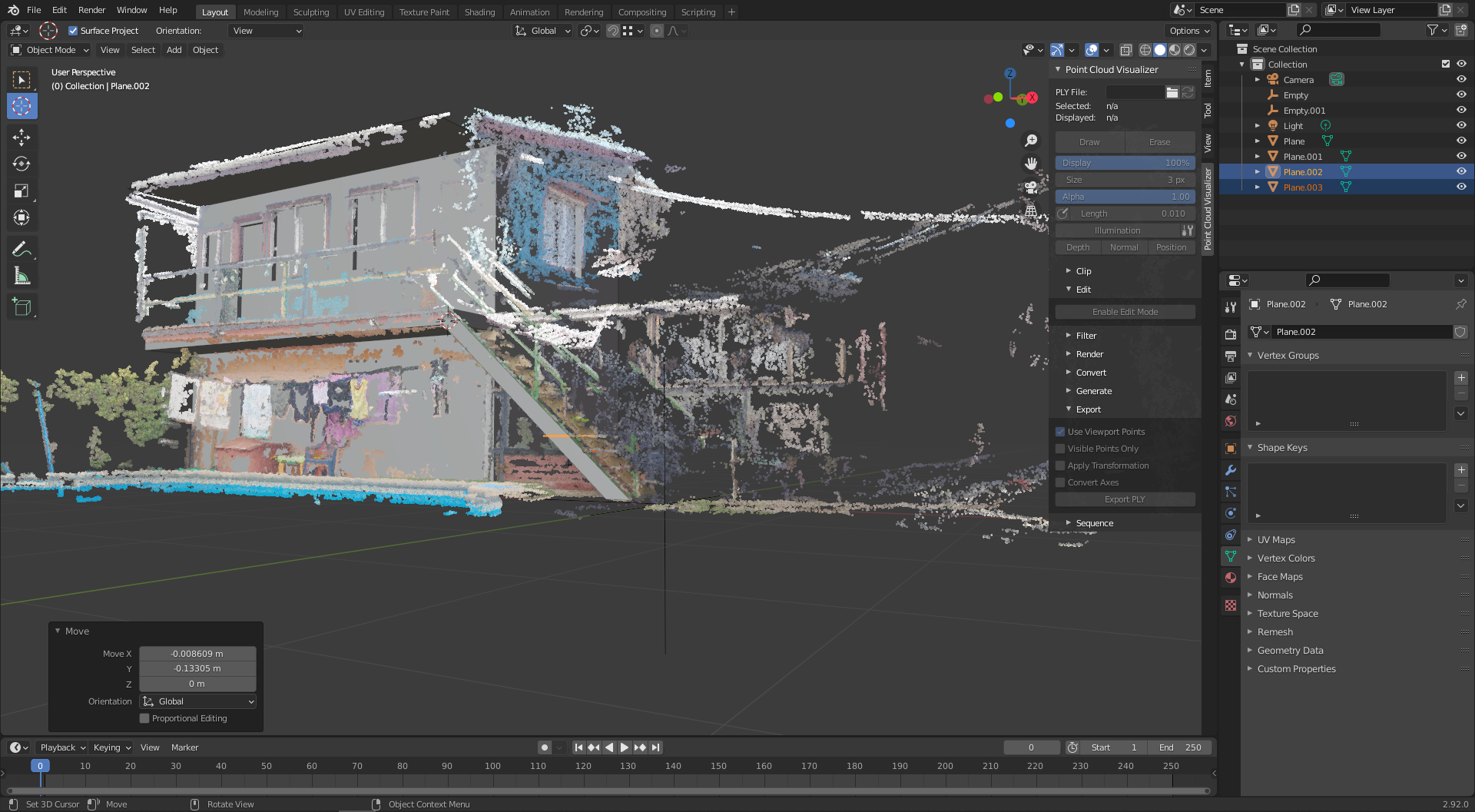
FreeCAD (ArchWB)
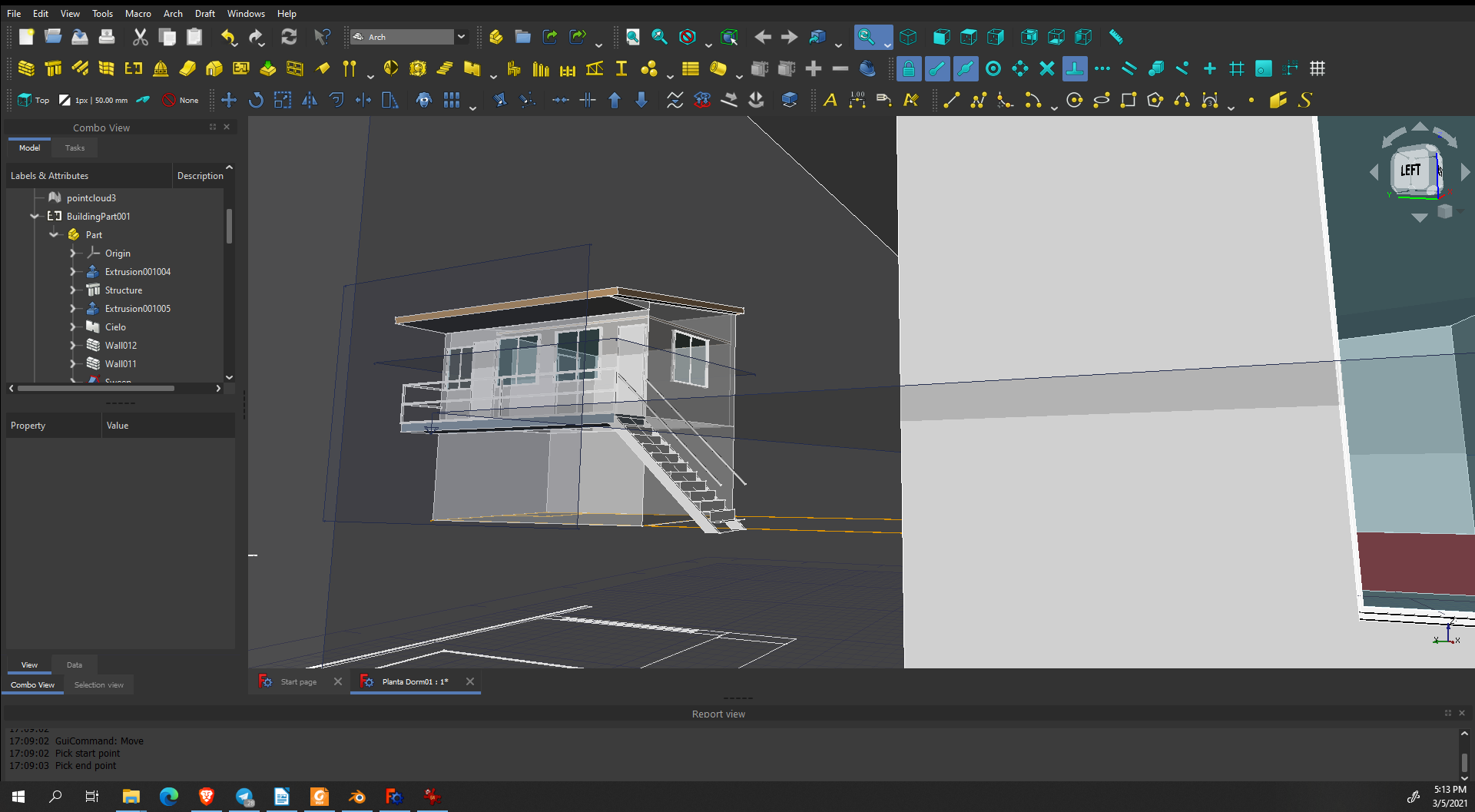
FreeCAD (DraftWB)
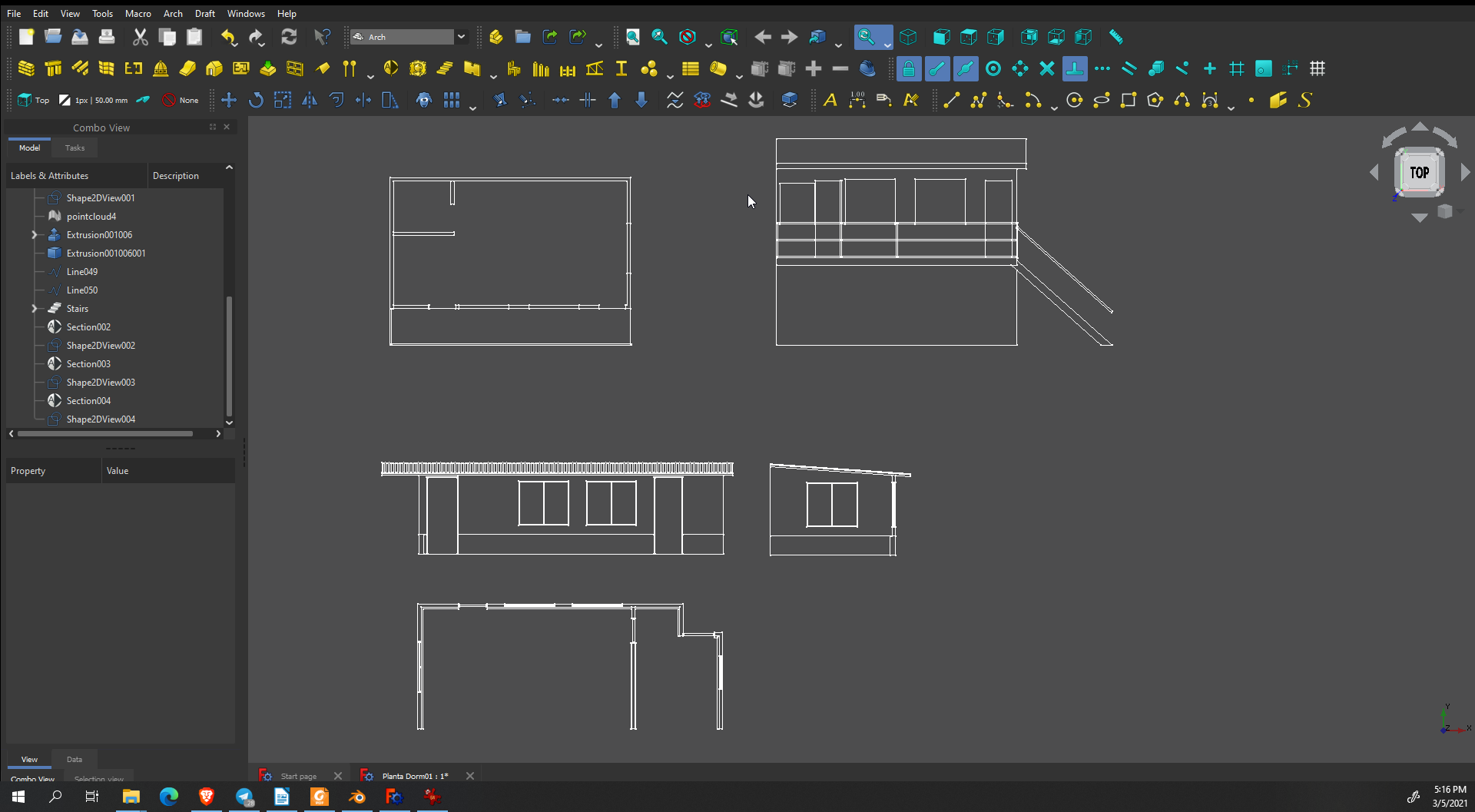


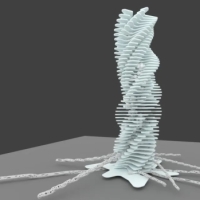
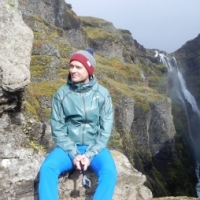
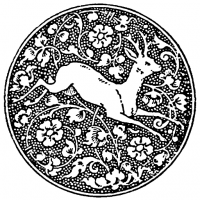

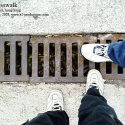

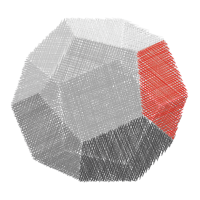
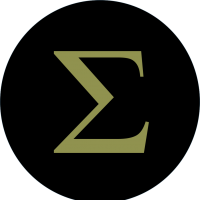
Comments
That's freaking awesome. Please add it to https://wiki.osarch.org/index.php?title=AECO_Workflow_Examples
I've shared an article at https://www.linkedin.com/posts/osarch-org_floss-workflow-with-regard3dblenderfreecad-activity-6774284650492825600-4tKl
Please promote it.
Great, I would have liked to see @bitacovir 's name in the post though ?
It has been added to my original post. Sorry for the original omission of credit.
I have prepared a diagram of the workflow with all the stages and steps to complete it.
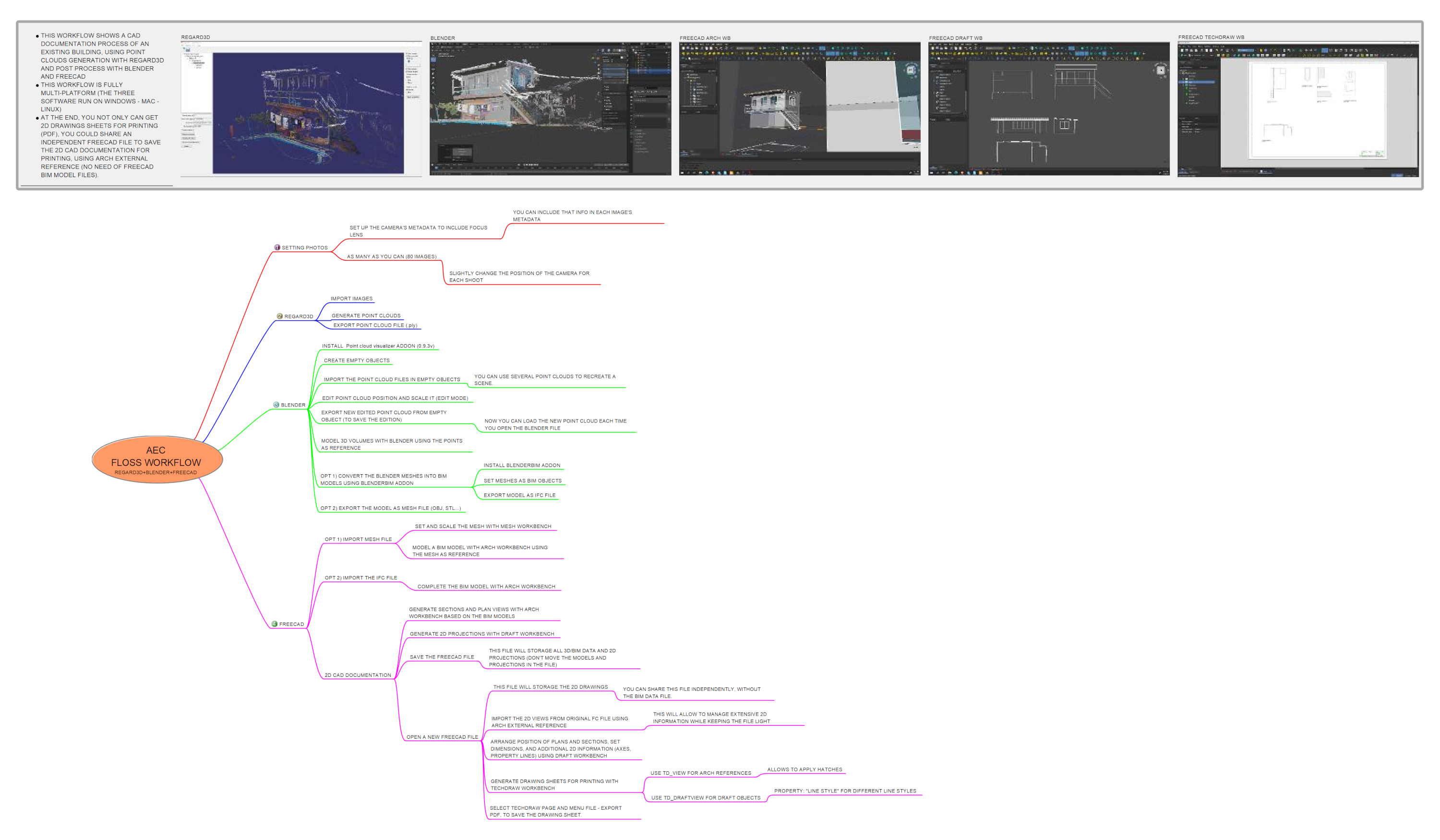
Anyone ready to volunteer to make that a page on the wiki we can expand with link to more resources?
Here the final CAD drawings for printing.
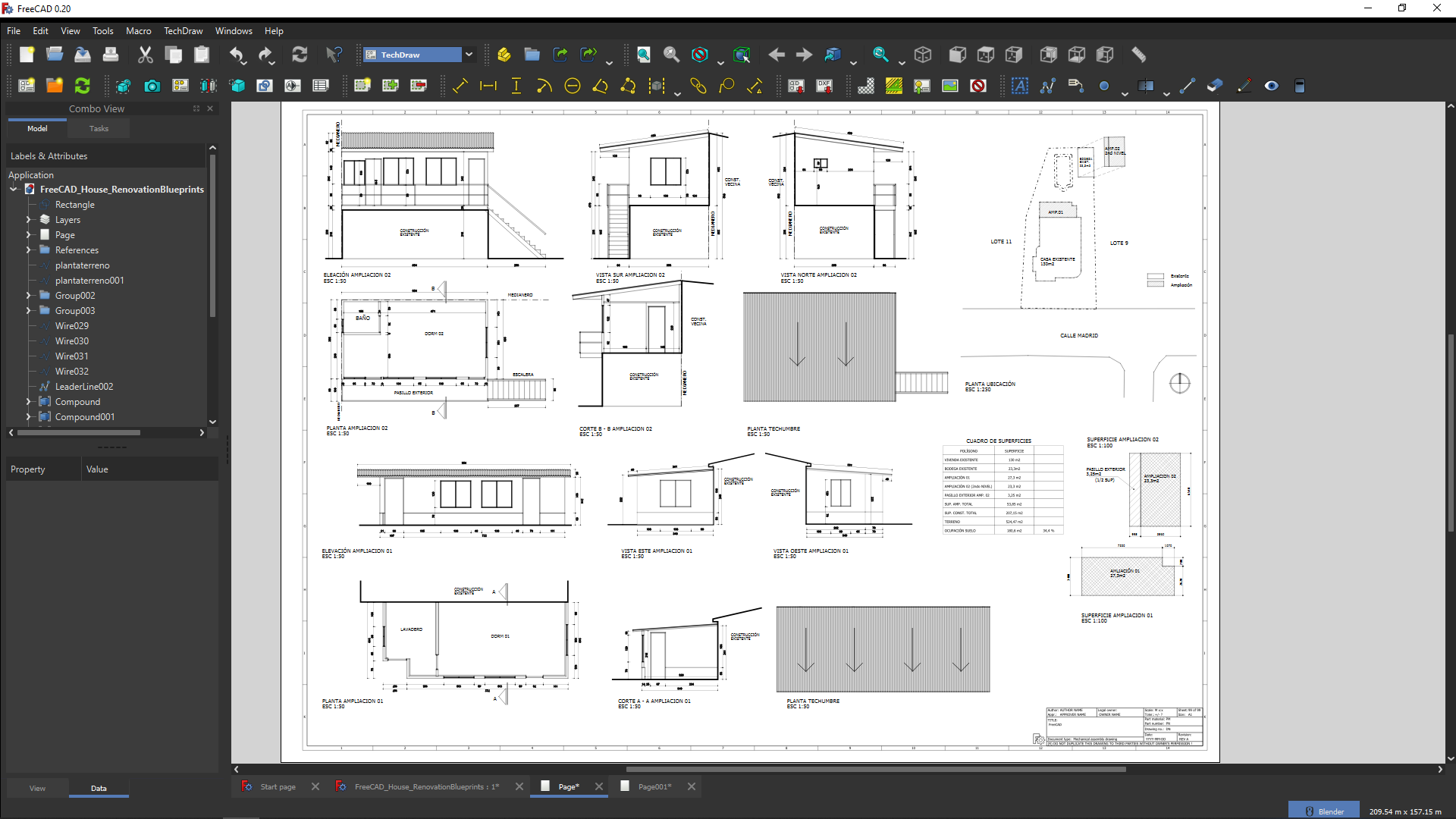
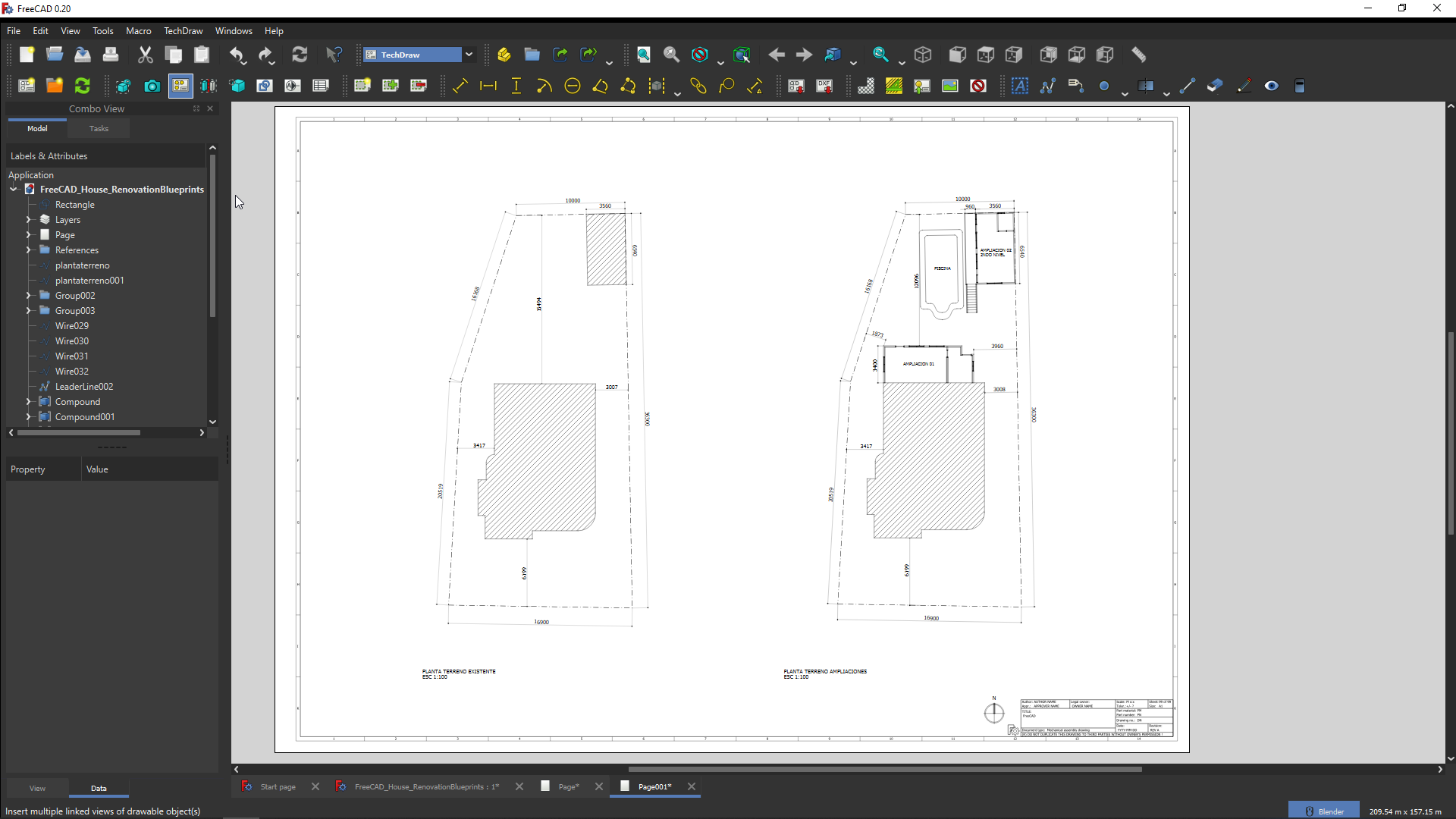
I share the 2D freecad file as example of CAD documentation made with FreeCAD. So people can study how drawing sheets can be made with FreeCAD. You need FreeCAD +0.19 to open the file. Also, there is a bug with the Techdraw pages when you open the file (the drawing layout is a mess). Don't worry. Just click on Turn View Frames On/Off command in Techdraw Workbench and it will fix it.
I think I should create the wikipage. But I don't know how to add images to the wiki. Do I need special rights?
https://wiki.osarch.org/index.php?title=Regard3D+Blender+FreeCAD_wiki_page
@bitacovir you should see "Upload file" on the left navigation of the wiki.
I don't see it. I think I don't have those permissions.
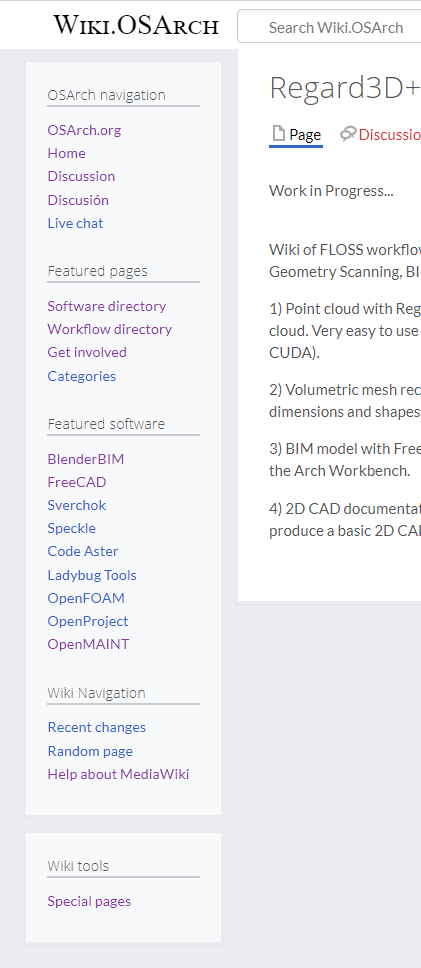
@bitacovir my bad, you have now been added to the correct access group.
Can you or anyone allow to upload FreeCAD files (FCStd) or ZIP files to the wiki?
FreeCAD_workflow explained in OSArch Wiki
Very useful workflow explained by @bitacovir ! :D
Why are you laughing? Is it because Blender modeling section is too short? Oh, come on! Do you also, want a Blender tutorial inside of another tutorial? :)
That smiley is annotated as very happy in FreeCAD forum isn't it ? More explanation on Blender would be very good but I particularly like the part on 2D documentation, Draft WB and TechDraw workflow, which I am looking for in fact.
Very practical and would be very helpful for other users in addition to examining the model file only !
Thanks !
I'm going to check it too, because of this. Being sure of what I can achieve and the process used to achieve it might be the most important step to make me move to FreeCAD or Blender.
@tetov got any ideas here? Seems like it might be a good idea but I don't see that it's supported yet. I'd be wary of allowing zip files - who knows what's inside them? Starting a conversation about adding .FCStd support would be great for our whole mission - do FCStds hold thumbnails? Can we support development of a browser extension to open them? ...
But first, can we enable upload?
I actually don’t mind allowing zip files. I’ll just make sure that MediaWiki doesn’t try to process them in any way. Here’s some discussion on the matter. @Moult, do you agree?
I’ll can look into this.
I’ll enable FCStd in a moment.
MediaWiki blacklists files with MIME-type
application/zipand since FCStd files are zip files they are currently blocked both based on MIME-type and by extension. We can allow the extension and remove the MIME-type from the blacklist, but I would like to get an OK from @Moult first.I'm cool with allowing it, and the logic is that right now we manually provide users with upload access rights. This means that we trust the users. So go ahead :)
@duncan Do you know FreeCAD can export a project as WebGL format?
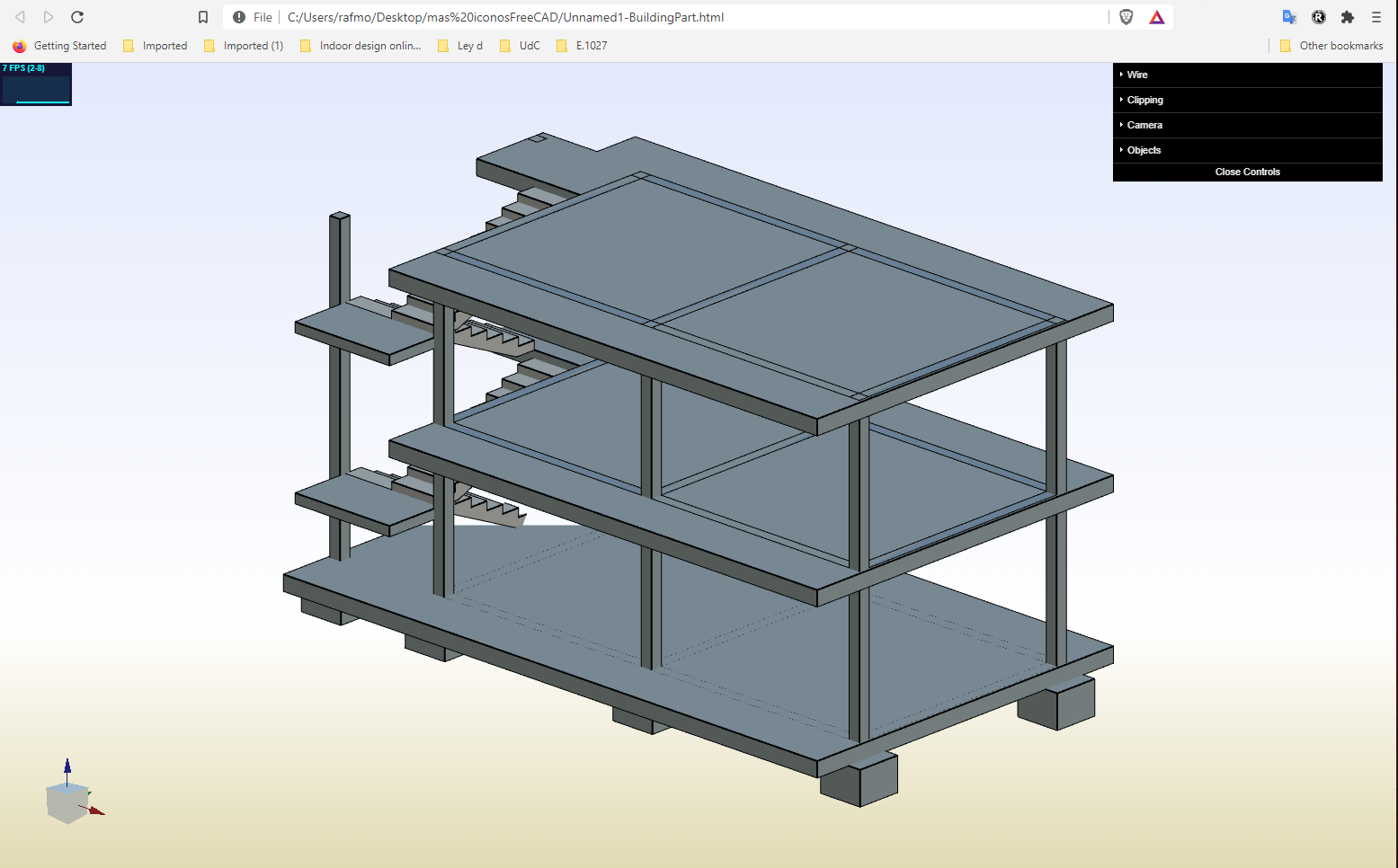
I didn't know that. Very nice. Worked for me with WebGL but not X3D which I think is also WebGL? Might be worth adding together with FCStd format for some files so people without FreeCAD can look at the models.
Added FCStd now. Had to edit
./includes/libs/mime/MimeMap.phpto add fcstd to the array of extensions belonging toapplication/zip.WebGL is not a file format, it's a javascript API. The html and xhtml exports bundles three.js (which is a library using WebGL) and uses it to show geometry.
Uploading and loading html files is also a security risk since malicious javascript could be included.
The alternative would be allowing x3d which could be visualized using WebGL using (nonbundled) three.js for example.
Either way it would require writing a MediaHandler extension for MediaWiki.