What does Bonsai need to be ready for a basic architectural drawing pack?
There are a lot of usecases for Bonsai, but one I'd like to focus on is the architect, a.k.a @theoryshaw. What's stopping us from unhesitatingly recommending Bonsai for the usecase of developing a simple drawing pack for council submissions (not construction)? Specifically missing features, or things that are so painful they might as well be missing. Stability can come a bit later. A drawing pack should include plans, sections, elevations, 3D, render, with dims, grids, material, areas, spaces, finishes schedule, area calcs, door and window schedule, site plan with survey background , etc. Maybe 10 sheets all in all, produced in a day. This is for tiny to small projects. Shed to house size. No apartments. No mega hospitals.
Here's what I came up with:
- No display or joining of wall layers
- You can't easily draw curved walls or beams
- the door standard case sucks for real life doors
- we need materials for parametric objects!
- more presets for walls, materials, and styles. Users shouldn't need to create them from scratch all the time.
- drawing dimensions is the worst experience
- extend walls shouldn't need the 3d cursor
- there is no real workflow to creating a door / window types sheet with elevation and plans
Thoughts? Is it similar to what you think? Did I forget something?



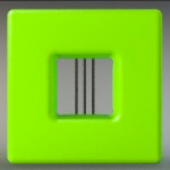

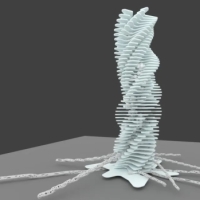
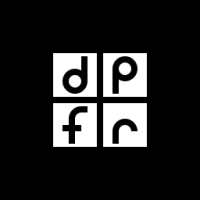

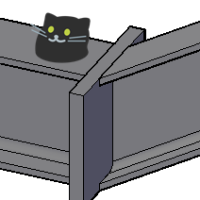

Comments
The way to find the pain points is through real-life small projects. Currently doing this myself, slowly, but we have a sharing collaboration system - we should be able to work on these projects together.
@Moult I'm glad you think like this, so the development of Bonsai is well balanced for all related professions.
Right now what I'm missing most is a possibility of editing multiple items at once. For example an object of three panels window (non parametric), to change its height I have to edit several items so it's faster for me if I unlink the Ifc Class and edit it as a normal Blender object to grab all desired vertices at once.
Exactly curved walls! And parametric circle or triangle windows would be nice however it is not that big deal because it's easy to model it in Blender (e.g. with help of archimesh).
Btw I don't know why were annotations tools transformed into a drop down menu, it is really a repetitive task clicking the menu very often, I liked the particular buttons in the side panel more. Also would be nice to set the line styles (colors, thickness, linetype...) and text styles in the Blender/Bonsai interface instead of editing the *.css file directly (personally I don't mind, it is even fun, but as you stated "unhesitatingly recommending Bonsai").
More presets would be nice but don't underestimated the caveat they differs around the world. So for me, working in Europe, to have only e.g. US presets would be rather confusing.
I have to say there is allways something to improve or add but it is incredible how advanced Bonsai is, what various features and gems it provides (sometimes they are really quiet and hidden like the Draw Flow Decorations in Pipe Systems :-) ) and that all without being backed by some mega giga corporation, it is mind blowing and tastes like a freedom!
As an extension to the comment made by @viktor.
In a previous tread i inquired some help with making section cuts from an IFC file made from Revit.
https://community.osarch.org/discussion/2737/what-does-bonsai-need-to-be-ready-for-a-basic-architectural-drawing-pack#latest
@sjb007 pointed out when assisting me:
"making it kinda slow to test with. " as he referred it was many elements in my IFC file and it was painfuly slow to generate drawings, when there is many elements in the file.
He further pointed out:
"The building is a long way from the origin, and rotated so it is not aligned orthogonally. Editing the dimensions is made harder, because you need to remember to switch to View (Transform Orientations, top-middle, usually says Global) so that you can constrain moves to the X/Y of the camera, and do a scale Z zero. If you don't do this you get wacky valuesbecause the points can be snapping to completely different depths in the camera view."
As this made the section cut i made, with what i interperate as a normal workflow, to not save the cut as where it was intended, and all of the annontation was changed after i reopened the IFC file.
This is a very interesting topic : )
The government is trying to make 3D BIM do what building permits do with 2D drawings. We have not been able to determine how much easier it would be to output data in 3D BIM should the complex rules of checking with 2D drawings be changed, but let me give you my opinion.
I draw 10 or 20 IfcGrid on a small house, so it would help modeling if the spacing and letter numbers could be easily changed.
In addition, the centerlines of furniture, equipment and plumbing should also use IfcGrid, so I would like to use it differently from the IfcGrid shown in the frame structure.
Showing the connection between IfcSensor FIRESENSOR and IfcUnitaryControlElement may be in the future, but I think it will be required. Port Nesting does not seem to be implemented in BIM proprietary software.
Thank you for reading.
would echo...
If forced to suggest two things, would suggest.
improving the speed by which to switch drawings and printing them out. Curious if using scenes for drawings, could help?
... okay, one more, get RCP's to work again. :)
...
Probably worth linking the following discussion as well: https://community.osarch.org/discussion/2640/drawings-documentation-donation-proposal#latest
I'll +1000 the improving line rendering of tessellated objects.
I detailed my issues here: https://github.com/IfcOpenShell/IfcOpenShell/issues/3668#issuecomment-2489524775
Any complex object just turns into a black blob.
I haven't use Bonsai's drawing features for a while but last I checked there was no way to dissolve lines from colinear walls in elevation mode
thanks for this discussion, I belive is crucial. In my case of use it is very often necessary to produce drawings or revisions quickly. For this reason I would like to have options for printing blender objects while maintaining modifiers. I think it would be great for speed and implementation of drawings. Also, I would also like to be able to manage notes made with grease pencil so that they can be interpreted as revisions within the drawings. Anyway what you are doing is fantastic!
Hello.
Ideas for using Bonzai for small architectural projects. I am a beginner so it is possible that some options are already present.
Not specifically for council submissions, but better interoperability with traditional CAD worflows would be neat.
In practice this could just mean better import/export of 2D drawings in DXFs for things like:
I also have a couple of suggestions, mainly coming from working on small professional jobs in Bonsai the last few months. I'm just throwing them in there, maybe some are already better/ fixed, feel free to let me know!
What I think is important:
Though I haven't tried it with the new update which of course made everything a lot better, so will come back on this!
What I think is a bit less important but still useful:
As walls etc get their cut color with css, you need to fill in the IfcMaterialLayerSetUsage (1). I'd like it to default to the given material (2) with an option to override it manually. For layered walls it actually should print those layers with their individual materials. Here we don't use layers for walls so we don't have that issue. Right now changing materials gives me a lot to change, while it should all be the same...
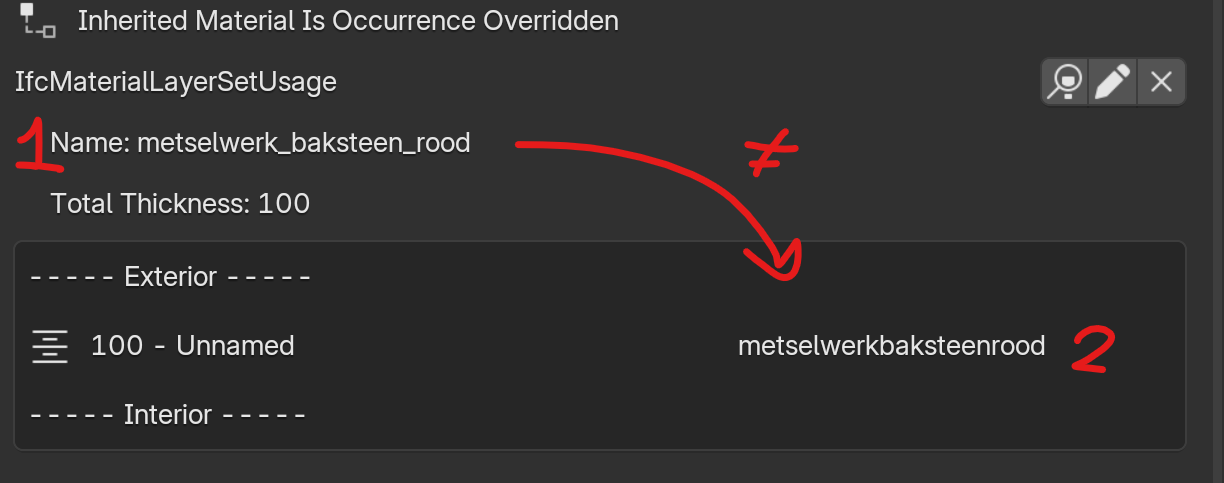
Multiple annotations have hardcoded looks: e.g. level elevation has "RL" in text, grids are always visible both at the beginning and at the end (option to choose?). I think it would be better to be able to change everything in the end in Bonsai itself, but for now in CSS or SVG files.
Option to project pattern for each element differently, e.g. like Archicad does:
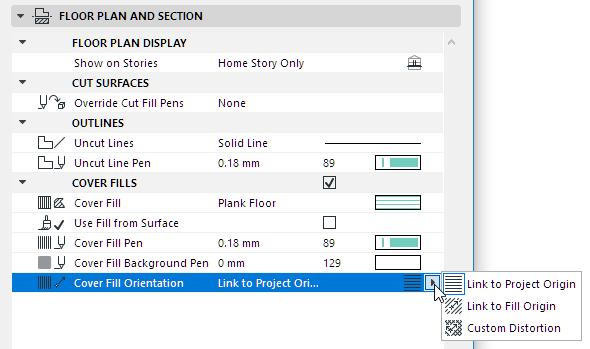
An equivalent to detail component, existing from multiple annotations (Fill Area's with lines etc). Maybe this is already possible?
it has been said before, but just to bump it more
Very interesting Thread ..... on Bonsai .....
Especially when I think of reading a large part of same wishes on nearly most all of commercial BIM software forums too. Although these Apps exist and develop since 1 to 3+ decades.
For me, features would be :
I mean Bricscad, starting as one of Autocad compatible Apps, managed to save all additional direct modeling and BIM data stuff inside of the DWG file format. Maybe .blend format would also allow to contain foreign data, which Blender can't read or use but without getting disturbed by it.
Currently lots of BIM projects information (e.g. visibilities, material settings, cameras, ...) gets lost in Blender due to IFC limitations, while on the other hand Blender does not see/keep up with IFC geometry changes.
While Bonsai is the App that first showed me what IFC is really capable of. And I really like it to directly save all BIM in IFC. Like I I see that CAD Apps that started BIM late, but with IFC in mind, do better modeling, data organization and IFCs overall, like newer 3D Apps that based data organization on open USD standards.
A couple of other suggestions:
Bonsai automatically selecting correct scale css when changing scale for drawings would be really helpful and more intuitive. Something like this for standard scales up to 1:500 or 1000?

Option to add text sizes from within bonsai, which then also visually work (currently i have my own text sizes but they look like default size in bonsai, printed is right size)
So I would expect the svg to put the classes together forming the left line, just as if the inherited type would be 'dashed lineweight_0_50'. However it makes the right line like this. Maybe a toggleable 'combine' button to tackle this?
*Being able to decide text placement of the dimension would be awesome!
I think for me there are a few Key issues:
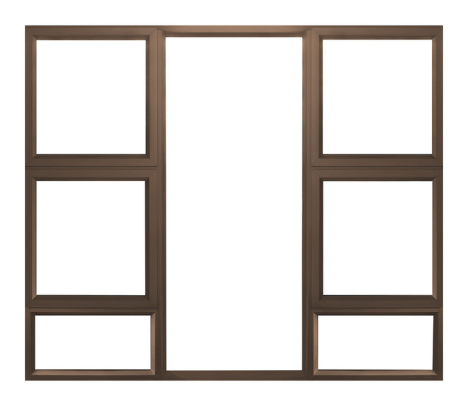
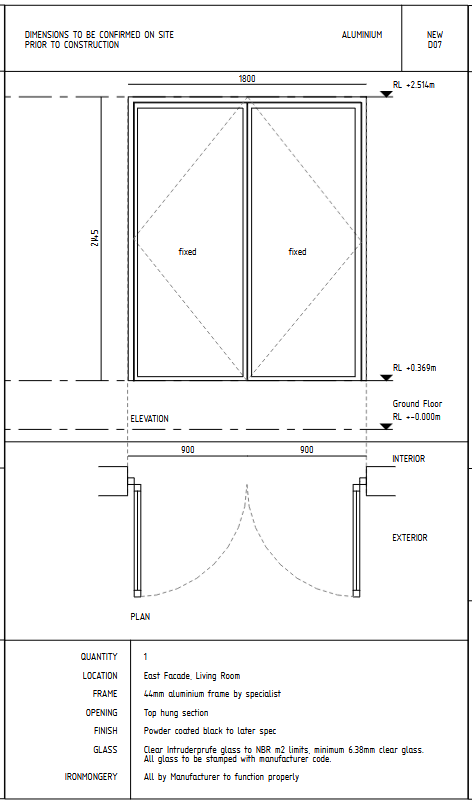

1) Window & door generation being more capable,
there is a very common window in South Africa:
I can't create this with the current window generator,
Glass doors would be very usefull aswell, at the moment, I create a window and call it a door.
2) Tessellated geometry not showing triangulation in 2D, specifically for Terrain,
I normally hide the terrain in every view and use it as a reference
3) Visualized layered walls in 2d, I get this question everyday.
4) Export CAD: text, hatch patterns and dimensions
5) some sort of visualization of patterns/symbols/markers when editing
6) Array Aggregates (as far as I am aware this is not yet possible)
The basic use case for this is a aggregate truss arrayed along a roof
EDIT:
7) A dedicated Window & door schedule tool,
that just shows the Elevation and Plan of a window or door inside a table with the core info underneath, frame, glass, finish, opening, position etc, this is currently not BIM compared to Revit and Archicad
Something like this for Construction:
Or this for COuncil submission:
Nice to have:
8) Edit layout in Bonsai or through the web UI, (this would reallllyyy speed up the workflow)
Needing to install Inkscape also adds more barriers for beginners,
9) CSS & pattern editing inside of Bonsai (or through the web UI)
10) Axis 2D visualization for pipes, beams etc
@Moult I would be happy to create a set for everyone like the one you are talking about, I wanted to use Elemental's Villa Verde CAD plans:
https://www.elementalchile.cl/downloads/villa-verde-housing-plans
I think they are really simple and very comprehensive, and they are free to use for everyone, I wanted to create a timber and brick version of the building, this way there is already a free CAD comparison for people to see what the jump can give you