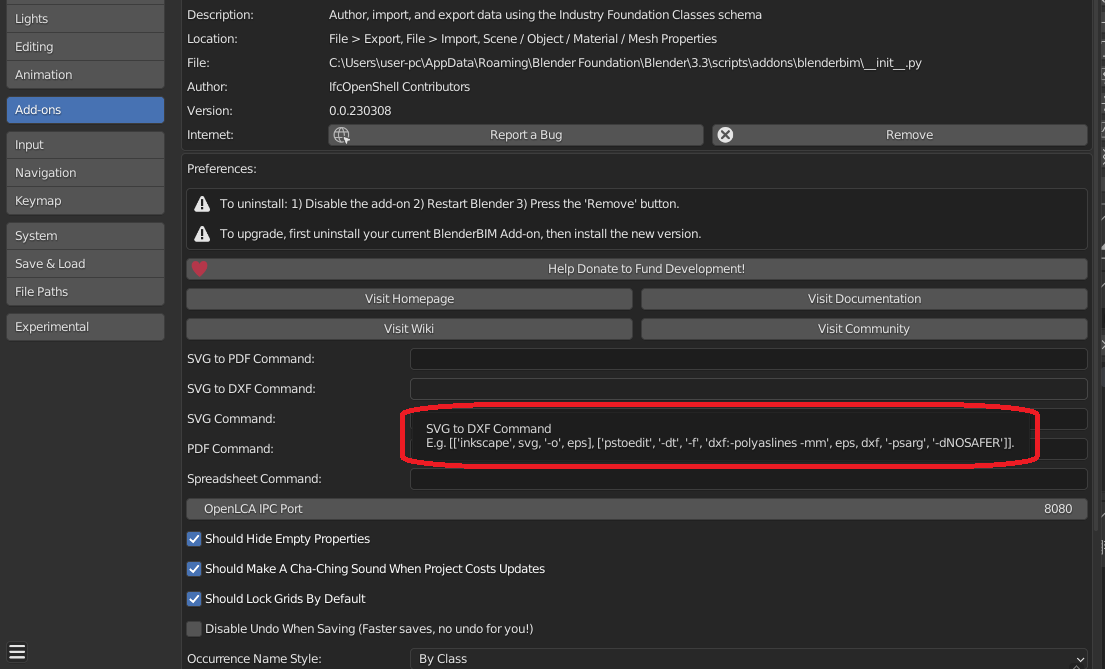Hey @Moult you mentioned the dxf export command in the video comments
I've tried to input it, but I'm not certain how to activate it after? Is there maybe another setting that needs to be adjusted after printing
Assuming it's input correctly (e.g. you have those commands in your path like inkscape and pstoedit and you use the square brackets), I think it runs on the Create Sheets button. This was a feature from waaaaay ages back when I Had To Get Drawings Out The Very Next Day Whilst Building Drafting Features so no idea if it still works :)
Ah awesome, I've put in the command as the example:
[['inkscape', svg, '-o', eps], ['pstoedit', '-dt', '-f', 'dxf:-polyaslines -mm', eps, dxf, '-psarg', '-dNOSAFER']]
And it seems to hit me with this error:
Python: Traceback (most recent call last):
File "C:\Users\USER\AppData\Roaming\Blender Foundation\Blender\3.3\scripts\addons\blenderbim\bim\module\drawing\operator.py", line 795, in execute
subprocess.run(command)
File "D:\Blender\Blender Versions\stable\blender-3.3.3+lts.8d94aeb604fa\3.3\python\lib\subprocess.py", line 503, in run
with Popen(*popenargs, **kwargs) as process:
File "D:\Blender\Blender Versions\stable\blender-3.3.3+lts.8d94aeb604fa\3.3\python\lib\subprocess.py", line 971, in __init__
self._execute_child(args, executable, preexec_fn, close_fds,
File "D:\Blender\Blender Versions\stable\blender-3.3.3+lts.8d94aeb604fa\3.3\python\lib\subprocess.py", line 1440, in _execute_child
hp, ht, pid, tid = _winapi.CreateProcess(executable, args,
FileNotFoundError: [WinError 2] The system cannot find the file specified
Do you have inkscape and pstoedit in your path? These are external programs not bundled with the BlenderBIM Add-on. On Windows check your system PATH (https://www.maketecheasier.com/what-is-the-windows-path/) and make sure in a command prompt you can type "inkscape" (or "inkscape.exe" on Windows?) and Inkscape should launch. Same with pstoedit.
Comments
@Ace Thanks for another awesome video!
Why not put the door swing in the Model/Annotation/SECTION_VIEW representation of the door type?
video: https://www.dropbox.com/s/l0pwefa6sacdpxs/2023-03-08_08-47-36_Blender_blender.mp4?dl=0
Because I did not think to do it in the model haha, awesome suggestion!
Hey @Moult you mentioned the dxf export command in the video comments

I've tried to input it, but I'm not certain how to activate it after? Is there maybe another setting that needs to be adjusted after printing
Assuming it's input correctly (e.g. you have those commands in your path like inkscape and pstoedit and you use the square brackets), I think it runs on the Create Sheets button. This was a feature from waaaaay ages back when I Had To Get Drawings Out The Very Next Day Whilst Building Drafting Features so no idea if it still works :)
Ah awesome, I've put in the command as the example:

[['inkscape', svg, '-o', eps], ['pstoedit', '-dt', '-f', 'dxf:-polyaslines -mm', eps, dxf, '-psarg', '-dNOSAFER']]
And it seems to hit me with this error:
Python: Traceback (most recent call last):
File "C:\Users\USER\AppData\Roaming\Blender Foundation\Blender\3.3\scripts\addons\blenderbim\bim\module\drawing\operator.py", line 795, in execute
subprocess.run(command)
File "D:\Blender\Blender Versions\stable\blender-3.3.3+lts.8d94aeb604fa\3.3\python\lib\subprocess.py", line 503, in run
with Popen(*popenargs, **kwargs) as process:
File "D:\Blender\Blender Versions\stable\blender-3.3.3+lts.8d94aeb604fa\3.3\python\lib\subprocess.py", line 971, in __init__
self._execute_child(args, executable, preexec_fn, close_fds,
File "D:\Blender\Blender Versions\stable\blender-3.3.3+lts.8d94aeb604fa\3.3\python\lib\subprocess.py", line 1440, in _execute_child
hp, ht, pid, tid = _winapi.CreateProcess(executable, args,
FileNotFoundError: [WinError 2] The system cannot find the file specified
Should I pop as issue on the github?
Do you have inkscape and pstoedit in your path? These are external programs not bundled with the BlenderBIM Add-on. On Windows check your system PATH (https://www.maketecheasier.com/what-is-the-windows-path/) and make sure in a command prompt you can type "inkscape" (or "inkscape.exe" on Windows?) and Inkscape should launch. Same with pstoedit.