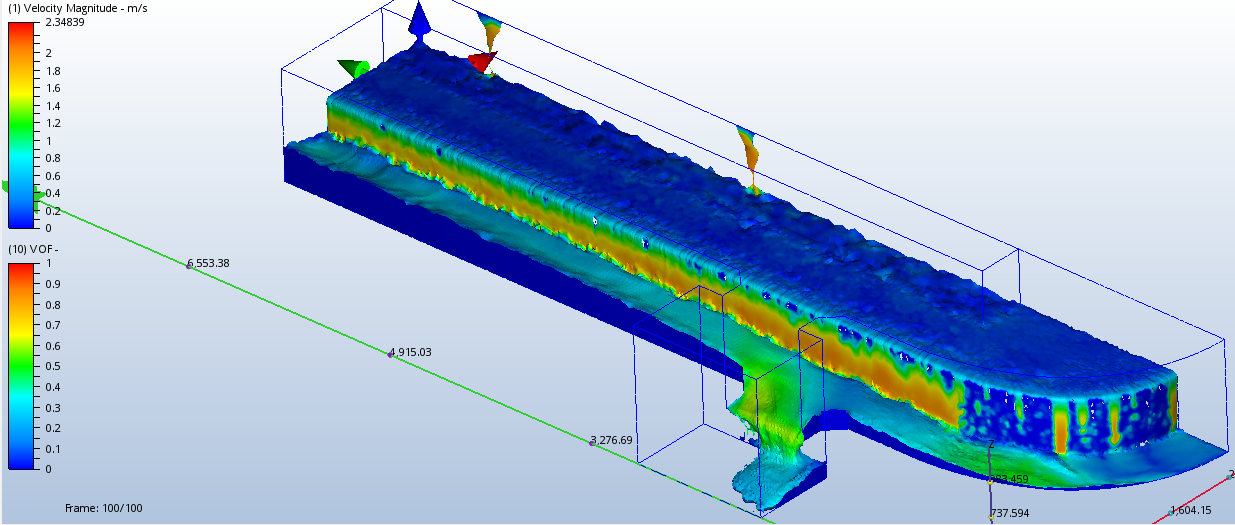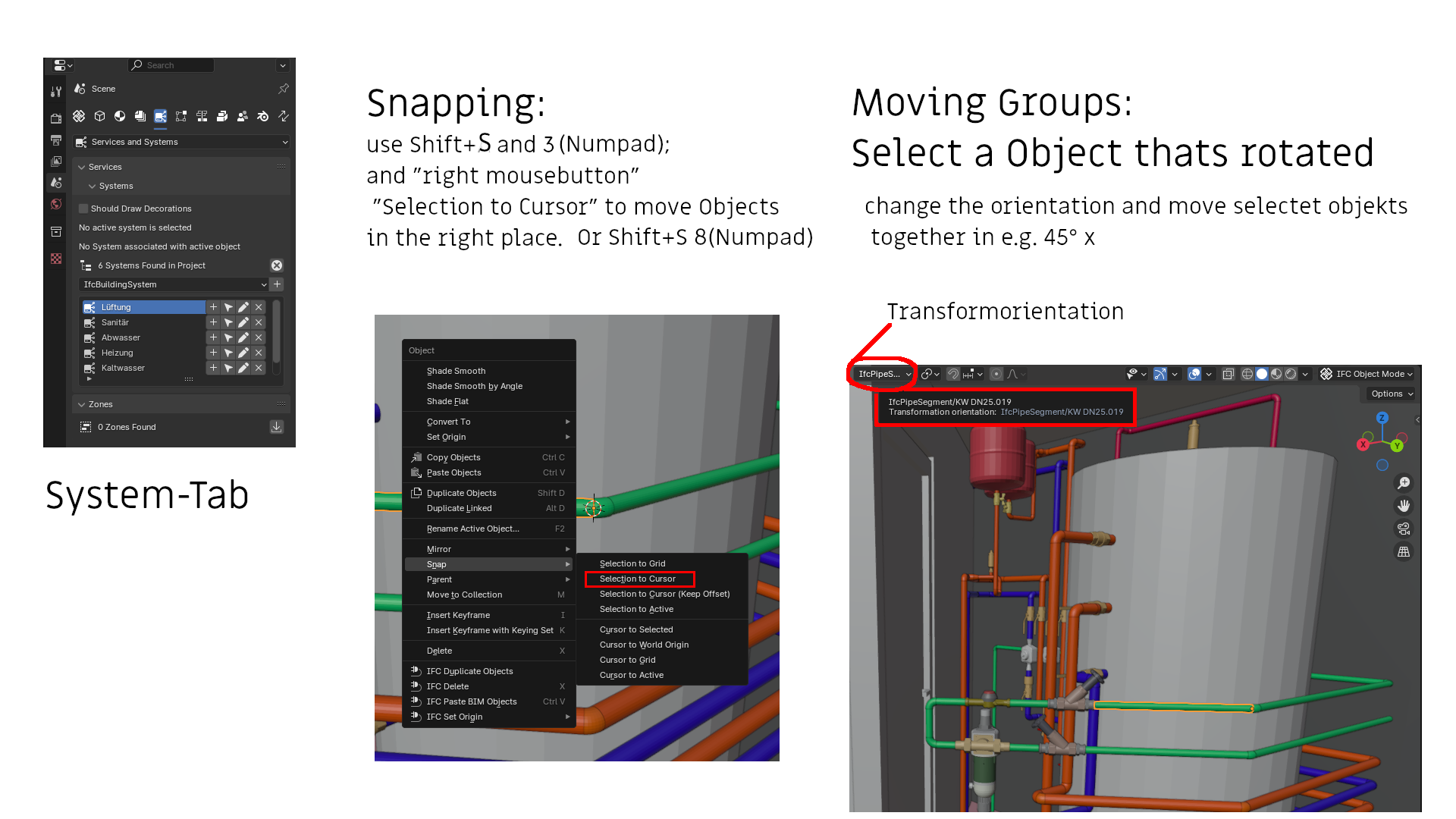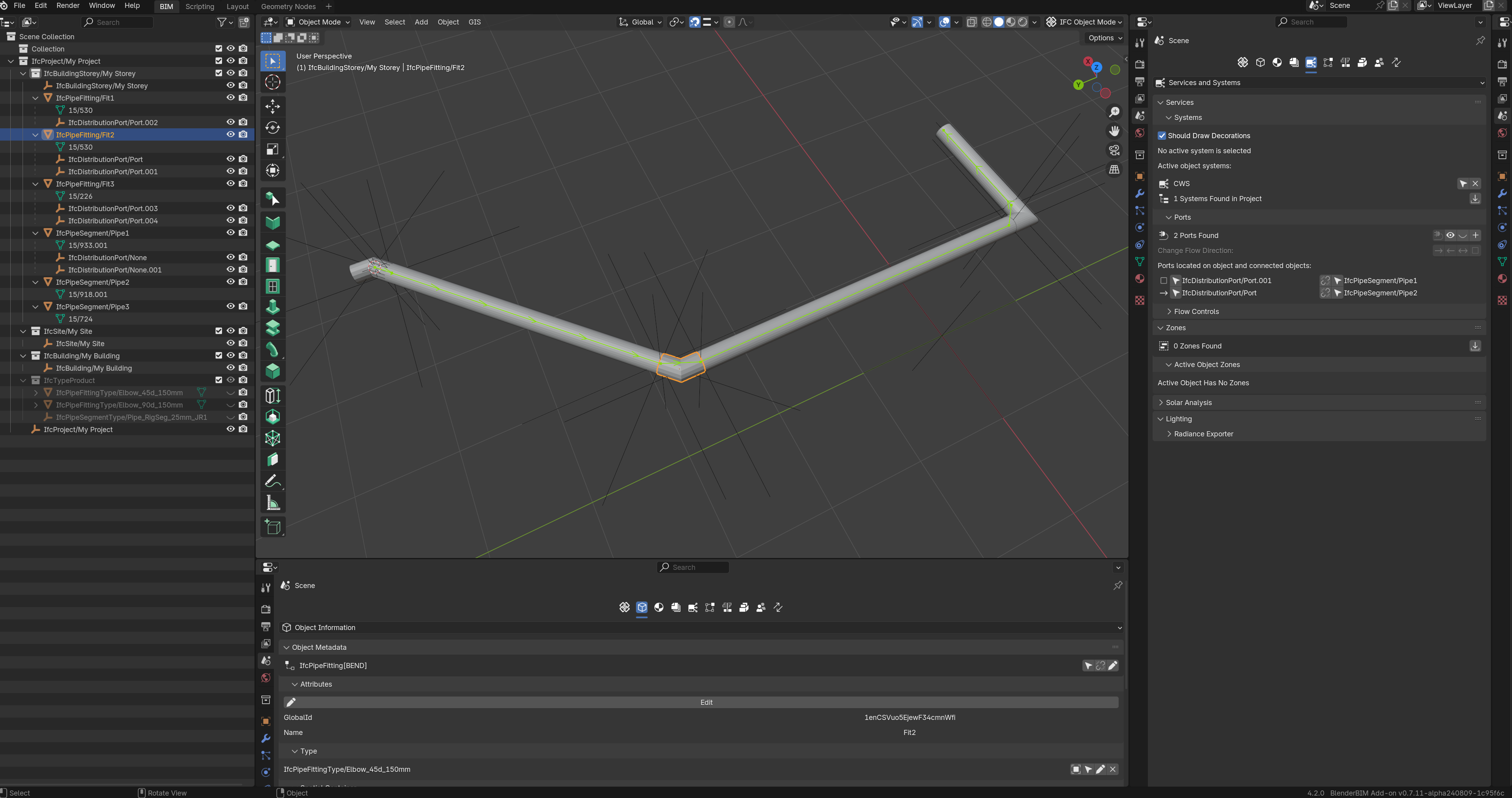BBIM - plumbing fittings Tee and Manifold
I wanted to start using IfcPipeFittingType and IfcPipeSegmentType to sketch a simple plumbing system for a bathroom, no problem with laying pipes and bends but how can I make a tee fitting? or a manifold?
I noticed buttons to add transition and obstruction but no junction
Do I have to create a mesh myself?
Anybody who knows where can I find some info on this topic ?
thanks in advance for your help
Tagged:




Comments
Related : https://community.osarch.org/discussion/comment/17935
Hi @Gorgious
thanks for your link, I'd guess we are not yet at the stage where we can functionally have tees and manifolds, hopefully soon
cheers
Hi, I did some MEP.
T-Joints types I´ve created with the integrated Blender add-on "add mesh:extra objekts". After activating the add-on you can create joints in the "Addmesh-menue" (SHIFT+A Mesh/PipeJoints) after creating the mesh I´ve used the solidify modifier and apply it. (Set the Origin in the Center of a end)
Bends90°/45°: There I´ve used the integrated Blender add-on "add curve:extra objekts". (SHIFT+A Curve/Arc). Set the radius of the bow adjust the endcontrollpoints and use the DataTab (Curve) - Geometry - Depth. (Shape:3D FillMode:Full Geometry:outer radius). Toggle with TAB in the ObjectMode-Right MouseButton: "Convert to Mesh" After that use the solidify Modifier (If the offset is in the false direction: Toggle with TAB to editmode: select all faces/points/edges open the meshTAB-normals-recalculateOutside) Set the Origin.
Pipes: use the "pipetype-creator" edit the Profiles.
You can take a look at my testresult (ziped .ifc)
hi @stefanm2
sure, thanks for your input, nice model
I kind of figured it out the modelling part somehow, I was interested in leveraging on the "logical" part of BBim's MEP where segments and fittings use ports to manage a flow control, seems there were some updates recently but without supporting info I don't know how to implement it in an ordinary plumbing system as you would do in Revit for instance (I don't know much about it, more than having watched some videos on the topic)
cheers
Maybe this omniverse addon, or the named OSsoftware helps https://www.nvidia.com/en-us/on-demand/session/gtcspring21-e31976/ but I'm not an expert, I'm doing drawing and modeling :)
Nice link @stefanm2 ! I've done a little bit of CFD using Autodesk CFD (apologies for swearing!) - here's one that I worked on for a water feature in Hong Kong:
I'm still waiting to see if BBIM will allow us to create MEP fittings and ports with Geo Nodes. I understand that Sverchok is better for linking with BBIM, but the future development of Geo Nodes within Blender looks more assured.
Imao the context, why and in wich case/way models and data are used, defines also the way of creating models/data, shemes, drawings. If the models getting refined (together) Owner, architect, constructor... There will be a digital twin at the end (of the construction) that can be used e.g. in smart building control, planning, simulation, FM, also destruction... In reality at the moment it's a little bit Utopia. (So one the one hand I like procedural creating, on the other I like individual processes and creating)
I thought I'd have a look at how Revit would size your Tee. It appears that Autodesk are linking to Energy Plus. Energy Plus is a free to use program. There is also another free program called Open Studio which is a graphical interface for using Energy Plus. I intend to look further into this but I see no reason why BlenderBIM couldn't also work with these free programs to size pipe networks. Has anyone else looked further into Energy Plus and Open Studio since I have only found them today? Open Studio is supposed to be compatible with IFC.
 Link to overview of Open Studio
Link to overview of Open Studio
@Bedson
nice one, thanks
at the moment I'd be happy to understand how to connect fittings, valves, and pipe segments (sanitary plumbing, not HVAC) to functionally connect source to sanitary, I can deal with arrangement and sizing, no problem (I already have plumbing 2D dwg, I need to model as IFC)
From the little I understood of BBim's MEP/IFC is that segments and fittings have
portto connect each other and the set of connected elements can be seen as a 'system'it would be useful to have some info on that..
cheers
Hi Steverugi,
I haven't found a way, do "create" ports, but at the "services and systems tab" beside "0 systems Found in Project" there is the button "Load Systems"-click it- choose a system-class add it -rename, select parts "+ assign to system".
@stefanm2
beautiful!
hopefully one day I can integrate it in my workflow (modelling in IFC 2D dwg received from plumbing/electrical plans)
from what I understand you treat objects like pipes, valves, fittings, as 3D entities and phisically connect them (not functionally) and classify them as 'system', is it correct?
thanks
You're welcome... yes, thats correct
Nice work @stefanm2 ! How does your pipework look when BBIM is used for plans and sections? Do you use Representations for clean linework? Cheers
:-( didn't do it complete, therefore I had to create all systems, plans for arch, mep, do the mathstuff, create all pipes, bows, tee's... of all Nominal Sizes.... and after creating the planviews doing the linestuff in inkscape... (big part)
Imao it's usefull to use plan/body/views with thin lines for the fitting and manifold stuff and color them in inkscape, ("theoryshaw" is the master of drawinggeneration)
Shit: Shift+S not Shift+A is snapping... maybe an admin can delete the original pic and place this one... thx!

hi @stefanm2 :
any progress on MEP authoring on your end?
I am trying to figure out the current status (240803) but it doesn't seem to be much different
As I mentioned before I need to understand the procedure in BBIM to lay plumbing pipes (but could be electrical conduits as well) and fittings together to form a coherent system with its direction and connected parts by ports
I can't find 'fittings' besides a FF coupling and inserting a 'bend' only allows to a fixed radius elbow, no tees or wyes, and so on
I don't need calculation, only consistency for piping and fittings, does anybody here have more insight?
As always, thank you for your help
PS I gave a try at Add > Mesh > Pipe Joints, most of fittings are there somehow, did you use it to make yours shown in the image?
update
hi @stefanm2 I finally sort of managed to find the way to create ports and connect pipes and fittings, still a bit funny when putting pieces together but at least I can now layout a system with relevant connections (couldn't figure out how to set the flow yet but one thing at the time..)
thanks again for your model, I found your fittings extremely useful!
Hi @steverugi if you have any notes, workflows or pointers from your explorations that you'd be willing to share, I'd be eternally grateful. Thanks for all the advice on other topics too.
Hi @John
I am still experimenting with them, but essentially what I gathered so far is that pipes and fittings are connected by ports, assembling them looks a bit tricky at the moment, it could be because I don't do the required steps or for other reasons, but with a little patience I managed to layout a small system with all segments and fittings connected, which is something I meant to do for quite some time, here we go..
Part 1 connect two pipe segments using the Add Bend tool, the easy one
when you create a pipe segment using the T menu (its diameter depends on the profile used to extrude it)
BBIM automatically adds a port at each edge, centered on its axis
to show the ports (represented by an empty) click on the 'eye' icon in Service and System menu, you can turn them off clicking on the smiley next to it
duplicate the pipe and position it at 90deg, align both on the same axis, go to the 'tool' menu and click on
Add Bendto create an elbow fittingonce the elbow is created it too has its own ports (1 and 2) already connected to their respective segment, in my experience this could be OK for an electrical conduit, for plumbing fittings I need to use 'Extra Mesh Objects', more on this later
by playing with the arrows (3) in the panel you can select the ports or (4) the connected element, also indicated on the right in writing, in this way you can walk along your system from one end to the other, useful in a more complex situation
if you toggle the box next to 'Should Draw Decorations' it shows the flow, nice feature
in part 2 I am going to show how I created an elbow using 'Extra Mesh Objects', add ports to it, make it an IfcPipeFitting, and connect it to pipe segments
Hi @John
part 1: use elbow fitting to connect two pipe segments
with two aligned segments selected create an elbow using the tool in
Nmenu, it automatically adds two ports to the new fittingthe eye (1) is to show them, use the smiley next to it to turn them off
the arrows (2) are to select each port and (3) to select the connected segment
by checking the box next to 'Should Draw Decorations' you can see the flow
this elbow might be OK for electrical conduits, for plumbing I use Extra Mesh Objects, to be turned on in Preferences, more on this later where I create a 90deg elbow, assign ports to its ends and connect it to segments, cheers
part 2 create a system, assign parts to it
click on the arrow-down (1) icon to show the available systems or create a new one
select 'IfcDistributionSystem' from the drop-down menu, click on the
+button (2) to add one and the pencil (3) to edit its name or other attributesselect your elements to be assigned to the new system and press
+(4) to add themnow that the system is created with its own elements it's easy to select it by pressing on the arrow (5) on the right of its name
part 1 addendum
sorry I missed the part where I show how BBIM adds a bend between two pipe segments..
part 3 create an elbow fitting using Extra Mesh Objects' Pipe fittings
make sure Extra Mesh Objects add-on is activated in the 'Preferences > Add-ons' , from top menu go to Add>Mesh >Pipe Joints>Pipe Elbow
by default it creates a 1m-45deg fitting, to edit press
F9and adjust the fields to make it smaller and 90deg, these settings can be saved by pressing the+button (1) next toOperator Presetsto add ports to the elbow it needs to be converted to an IfcPipeFitting first
to create a fitting type select the elbow (it's a mesh) and go to Object Information > Object Metadata and assign 'IfcElementType' to
Productsand 'IfcPipeFittingType' toClass, 'BEND' asPredefined Type, click onAssign IFC Classto save itcreate a pipe segment using the icon on the
Nmenu and add the new fitting to the model, (use the cube 'Bim Tool' from theTmenu, select the fitting from the top menu and click onAddor pressShift+A)align it to the pipe (I use 'Align Tools', activate in in 'Preferences')
you'd expect the elbow fitting to have two ports, one for each end, to connect it to pipe segments for instance, place the 3D cursor on one using the end of the pipe as reference, to do so:
Tabto show its two points entering in edit mode, click1to select verticesShift+S> 3 position the 3D cursor on itTabagain to exit edit modecreate a new port by selecting the fitting with the (1) 3D cursor placed at one of its ends) and click on the
+button (2) in the Service and Systems > Ports panelsometimes BBIM likes playing with you and positions the 'Empty' at the model origin 0,0 (don't ask me why..) and you need to
1. position the 3D cursor again at the tip of the pipe as indicated above
2. select the Empty representing the port, use the Outliner and open the fitting to identify it
3. press
Shift+S> 8 to place the port/empty to the expected positionnow that the new fitting is in place with its two ports you can finally select it along with the pipe and go to the 'Ports' menu in the Services and Systems pane and select the plug (1) icon to connect them
once done you will notice that the connection is also shown in the relevant port
well, I hope you found this posts useful, please let me know
for those out there with a better knowledge kindly do not feel shy, come forward ! :)
one more thing..
selecting two elements in your system a flow can be set and visualized with the same
Should Draw Decorationslike this:using the arrows a direction can be assigned, either to 'Source' or 'Sink' which (I'd guess) indicates the two ends of the system, awesome feature
happy (MEP) modeling
I'm amazed you managed to work it out! Great work! Indeed we've only built the basics of MEP functionality - in theory most of the relationships are able to be manipulated manually now (but very, very, tedious and unfriendly). In terms of geometry generation, only very basic circular and rectangular extrusions are currently supported, and there is a huge amount of work still to be done on tees, wyes, crosses, and not just extruded profiles but also with thicknesses and inner diameters and so on.
I'd say it's fun to play with, but not yet practical for a smooth workflow.
@steverugi thank you so much, you truly are a gentleman, and the descriptive steps are fabulous. I worked through them and have generally got it working as per your guide. However, I am experiencing some unexpected BBIM behaviour, in that when clicking on the eye icon (to show ports) it adds a new/another port (two if the pipe or fitting has 2 ports already ascribed to it) to the pipe/fitting, and continues adding them each time it is clicked. Similarly, the Closed Eye (smiley) removes ports. Sometimes the ports are added to the fitting's mesh in the Outliner, sometimes they're added at the bottom of the Outliner - I suspect the problem is operator error, so I'll continue playing with it. Below is current progress. Thanks again.

you are welcome @John, illustrating procedures for me also helps streamline them, it's a mutual benefit
I haven't personally experienced what you describe apart from finding out that BBIM at random (at least from my perspective) adds ports here and there both in number and origin
yesterday I found out that by
Shift+Ding them instead of creating new ones in the same fitting sort of eliminates the problematm I am preparing a set of PPR fittings saved as IFC with their port in place as templates, once done I would hope going through erratic reactions by our beloved add-on, will substantially reduce since it will only require replicating them.
Let's keep in touch
happy modeling :)
PS the issue with elements both in their container and at the bottom is temporary, when you save it to IFC and open it back it should be sorted out
question
has anyone used Bonsai/BBIM to model an electrical system? I need some help with assigning elements to a IfcDistributionCircuit to partition an IfcDistributionSystem using the UI
as indicated here:
thanks
Good day boys, just asking. At the moment, BonsaiBim have any trouble whit the bend creation betwen two pipes? or maybe im doing something wrong. Thanks in advance