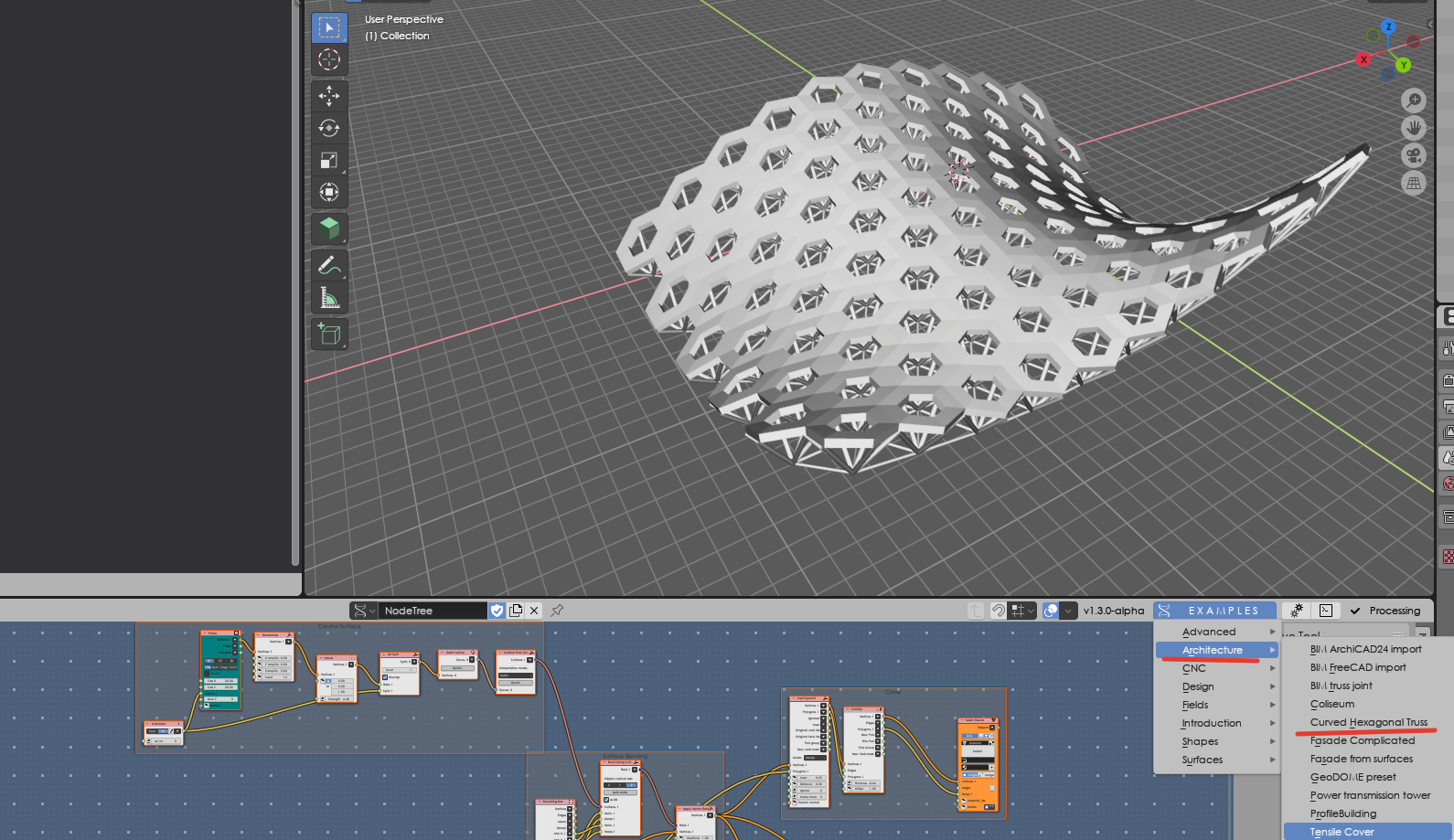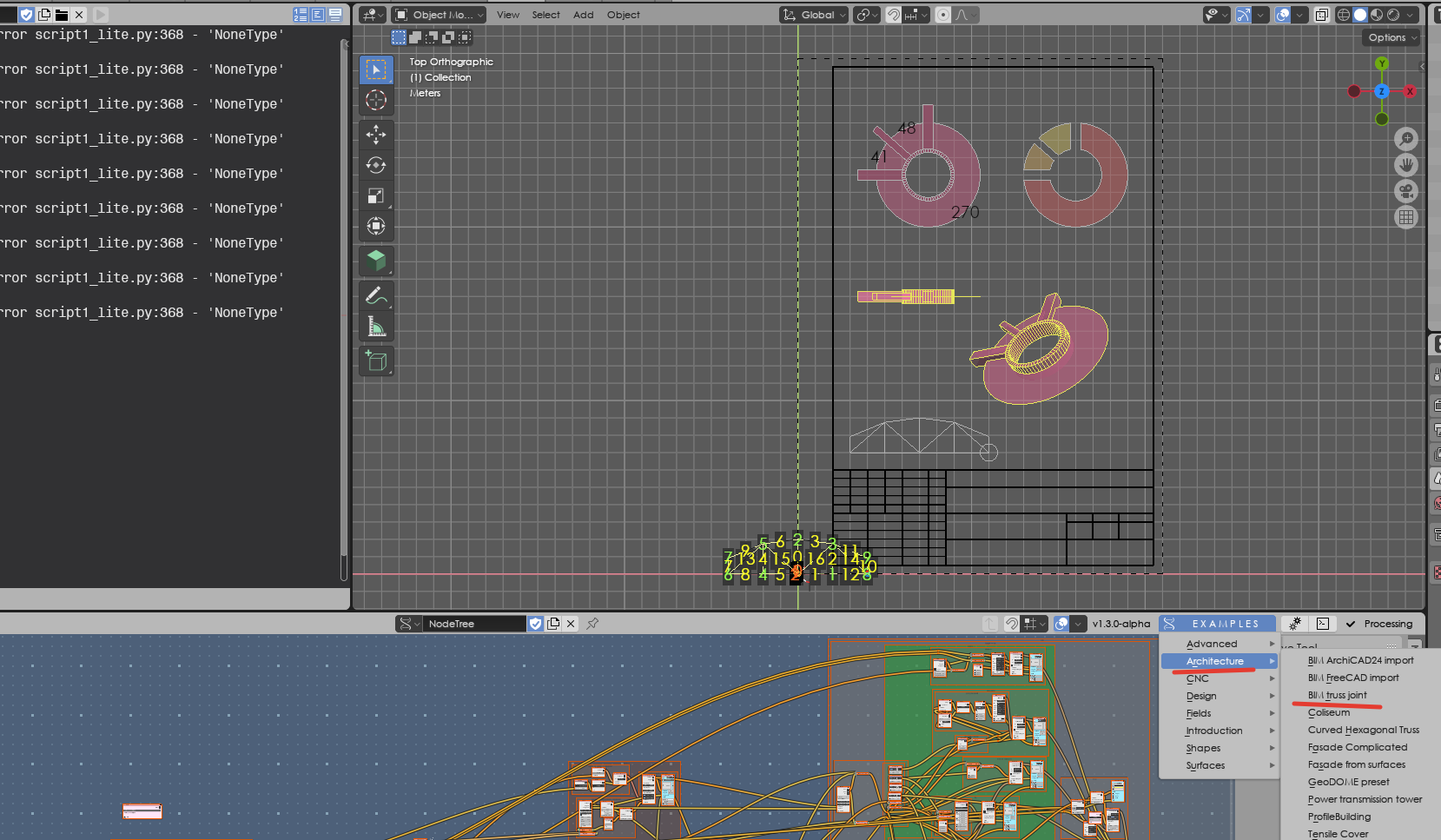Ways To Create Trusses in BlenderBIM?
Hey there! I've recently been getting into CAD/Architecture stuff to help me plan for a home construction/repair project, and I'm curious about good ways to model trusses with BlenderBIM.
Looking at options it seems like I can either:
- Just model the trusses manually and use a custom mesh type.
- Use geometry nodes to model the truss parametrically, but I'm not sure if that plays well with BlenderBIM and IFC.
- Use sverchok which seems to have an integration of some sort with BlenderBIM, but I'm not sure if it really offers any advantages over geometry nodes.
I'd appreciate any tips! It seems that Blender isn't the most well suited for doing the CAD-like precision modeling. I tried to install CADSketcher, and I've already gotten decent at Solvespace, so it seemed like a good option, but there was an error when I ran it, so I couldn't use it.
I'm leaning towards geometry nodes, but I haven't seen an example of how to build a truss with them yet, so I'm not sure if I should just not bother and just manually model it.
Tagged:



Comments
@zicklag
what materials will the trusses be made from? will they be the same truss arrayed or many different ones?
from what I have observed, Sverchok can make Ifc objects parametrically, not sure if it is working on Blender 4.1 though.
if you were doing this for a paying job, quick and easy is to model and then assign Ifc class to it, but I suspect you may be up for more of a challenge :)
@Nigel They're wood trusses fastened with mending plates. In this case I'm going to array the trusses, for the most part, but I've got a couple of different lengths, so I was thinking it could be handy to do it parametrically so I could make new lengths for the different sections without re-modeling.
The tricky part with blender with manual modeling ( and then editing to get different lengths ) is that the truss is made out of 2x4 boards, but once I rotate the diagonal boards, it becomes harder to maintain the fact that they are 2x4 along a local axis, since there's not a way to constrain the individual edges to be parallel to each-other, etc.
But I might just end up doing that anyway, because it's not super critical that they end up perfect in my scenario. They're more of a reference point for the real-life model, and for the most part won't be super directly effecting the planning except for their bounding box.
For this project, I used Linked Aggregates.
If you use something like geometry nodes, it will not save the geometry in the .ifc, so you have to maintain .blend/.ifc file syncing--which can be problematic sometimes--as syncing errors sometimes happen.
Also, if you run drawings, the trusses will not show up. You'd have to 'bake' them into static .ifc, for them to show up.
there are two examples for truss in sverchok


Sverchok works with blender 4.1 with special branch, but only bmesh viewer for now. WIP
https://github.com/nortikin/sverchok/pull/4983