Exploding Blender/BIM model - wall elements changing location when saved
I recently managed to model brickwork buttresses with stone mouldings in Blenderbim and place them along the external walls of a church model (3 individual layers of varying thickness). I assigned class IfcWall to all these elements (and also added a shading material). I saved both the ifc file and the blend file, but when I came to open these later all the walls were only 10cm thick and the buttresses were no longer located along the wall. Also the mouldings had been shifted away, plus the gridlines are no longer correct.
This how the model was saved:
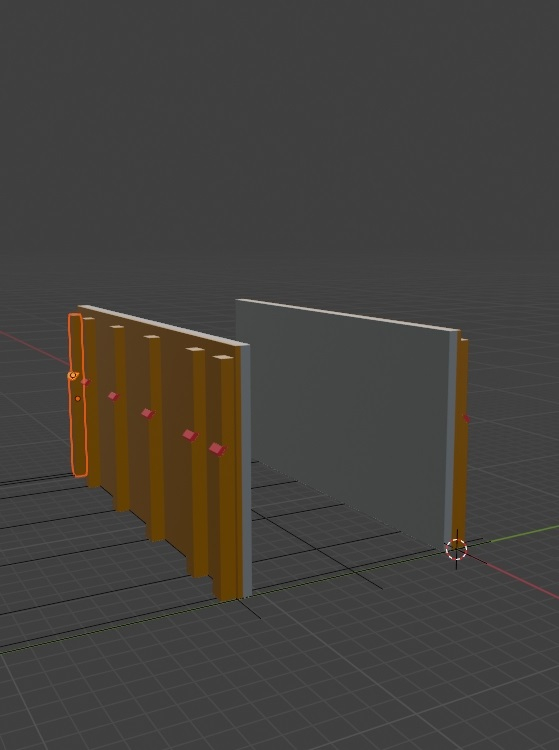
here is the result upon opening after correcting the thickness of one facing wall and adding a gable wall:
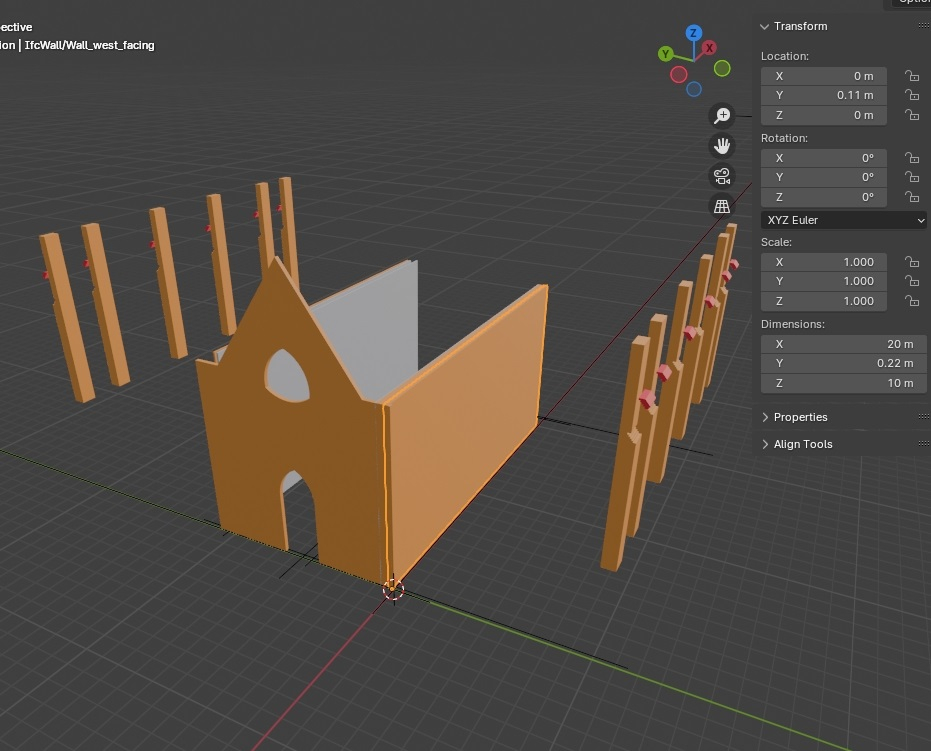
Can anyone explain where I am going wrong?


Comments
Hi @GBWbim can you share the files?
Hi Bruno,
Thanks for the response, here are the corresponding files: church .blend and church.ifc
The walls are from the Blenderbim palette, the buttresses and mouldings extruded from imported dxf polylines.
I am rather confused by the definition of wall type here, which seems different to revit. When modelling, should I work in the blend file or the corresponding ifc file? Any clarification would help. regards,
Hi, it's best practice to only open the .ifc file--especially if you're relatively new to Bonsai...
more detail here: https://docs.bonsaibim.org/guides/troubleshooting.html#saving-and-loading-blend-files
...
See attached video for creating types out of those buttresses.
Not sure you did or not, but don't use the following in BB--is another common beginning mistake
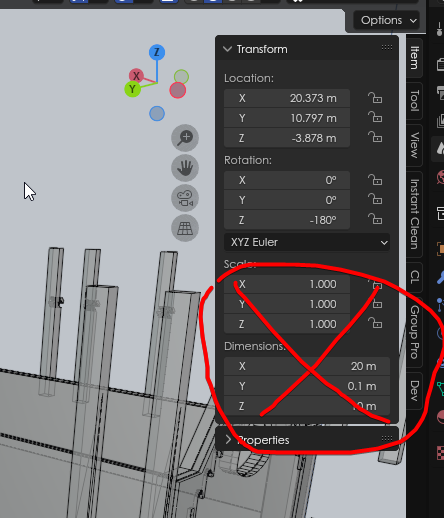
They basically won't save into the .ifc file.
Thank you for the tip. If I can't use the simplest blender transform tools, how am I supposed to define my element types (20+ different wall thicknesses/materials alone) and manage their geometry. What else does not export to ifc? I can't find any more documentation than a bonsai web site that ends with a cube in open space and otherwise just TODO paragraphs. I have also not been able to draw the profiles I need, so have had to import these from a (paid) CAD programme, leaving me to wonder quite what the point of Blenderbim is.
If you haven't already, would highly recommend https://www.youtube.com/@IfcArchitect/videos videos.
A word of caution as someone who worked through all of his videos in the last couple of weeks... The UI has changed a lot since he created many of these. It took quite a bit of head scratching to figure out how to do things sometimes, because the video didn't match what was on my screen.
Yes, good call. I think they're conceptually, still helpful.
There is also this one more updated:
For sure. I learnt a lot, and in some ways it's actually helpful when things don't work because you have to go poke about and figure stuff out. That engages your brain a lot more than when everything is too easy :-D
I tried to watch that one, and it's ok maybe to demonstrate Bonsai, but speaking as someone still learning Bonsai, it was not easy to follow. There are no verbal explanations, it moves a bit too fast, and switching between reading the brief on screen titles and trying not to miss what is being done in the UI made it difficult for me to follow the what/why/how. I'll revisit now I've got a bit more of a handle on Bonsai, but I wouldn't pitch it as tutorial aimed at Bonsai beginners. I'm not dinging the creator, just offering a newbies opinion.
Quick question regarding this, is there another way to scale an Element and still have it saved to IFC? I have an IFC door from Revit that is the wrong size, I am looking for a way to resize it in Bonsia without going back to Revit.
Thanks for your help
Assuming is a non parametric geometry, you can apply the scale in Blender, then you have to update the representation in Bonsai. To do that, go to Geometry and Materials > Representation > Representation Utilities > Convert to Tesselation.
Will try it out.. thanks
Hi @bruno_perdigao , tried it as instructed but it failed to save the new geometry.
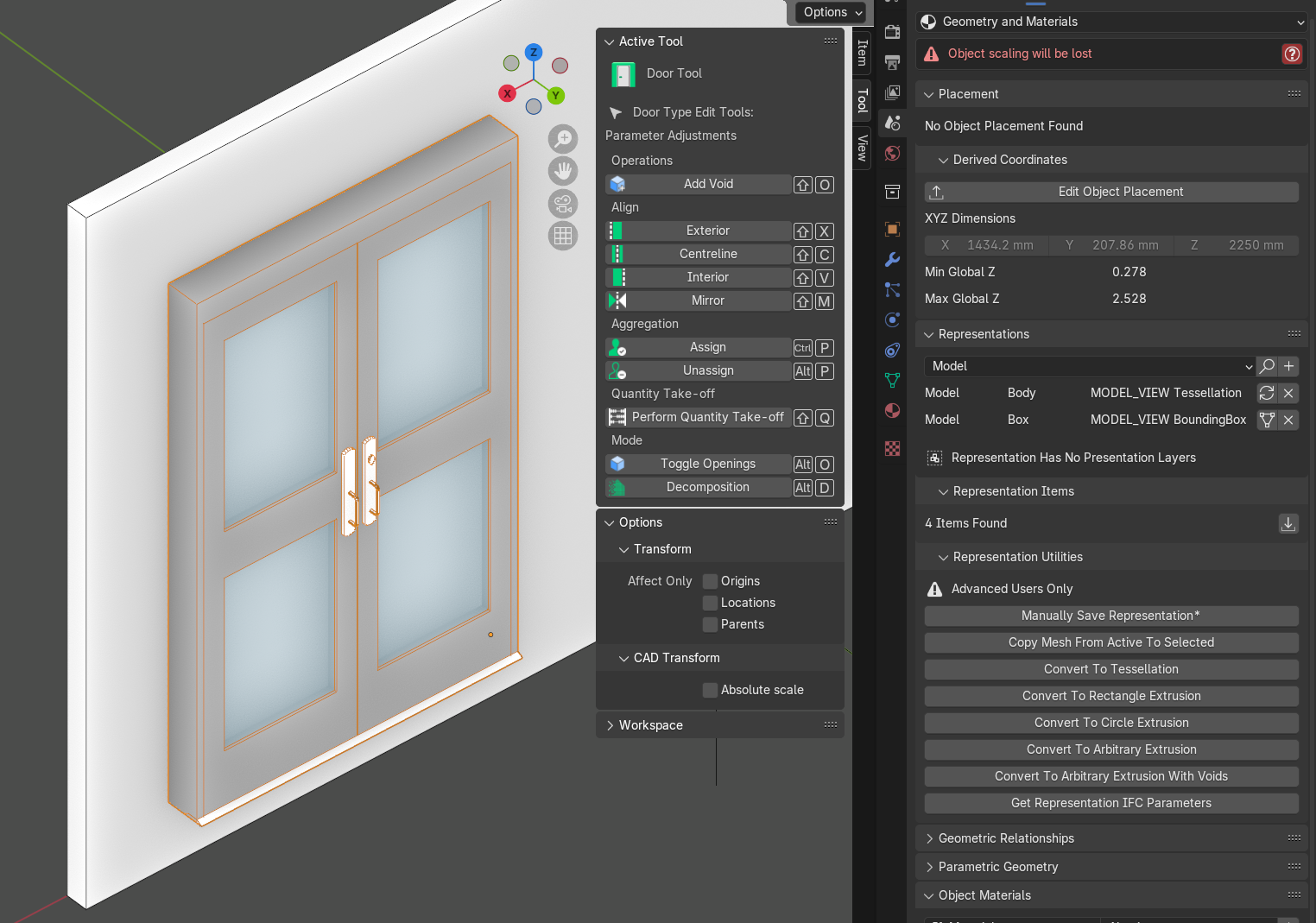
this is what it shows before I save the file.
But when I reopen the file, the door is no longer at the wall, and the door type in the type manager retains its original geometry.
I have attached the file if it helps.
Thanks much appreciated
@Shegs This door from revit... Is it coming from Revit as IFC? Because I don't think you can scale already native ifc items and use blender apply transforms like that. The apply transforms @bruno_perdigao mentions is for regular Blender objects that have been scaled. Trying to assign these an ifc type will lose the blender scaling unless you apply transforms before assign a type. In your case I think the object is already IFC. I'll stand to be corrected, but I don't think there's a IFC native scaling for an Item or ItemType in Bonsai. Instead you have to tab into and edit the individual IfcPolygonalFaceSet. Select the vertices, and use scale and transform there. A bit tedious but doable. It's also going to look better, because scaling the whole object will distort the x/y proportions of the window. Here you can see I'm editing the IfcPolygonalFaceSet frame of the IfcDoorType, making it narrower and taller. You can see how I'd still have to also edit the IfcPolygonalFaceSet glass to fit the new frame.
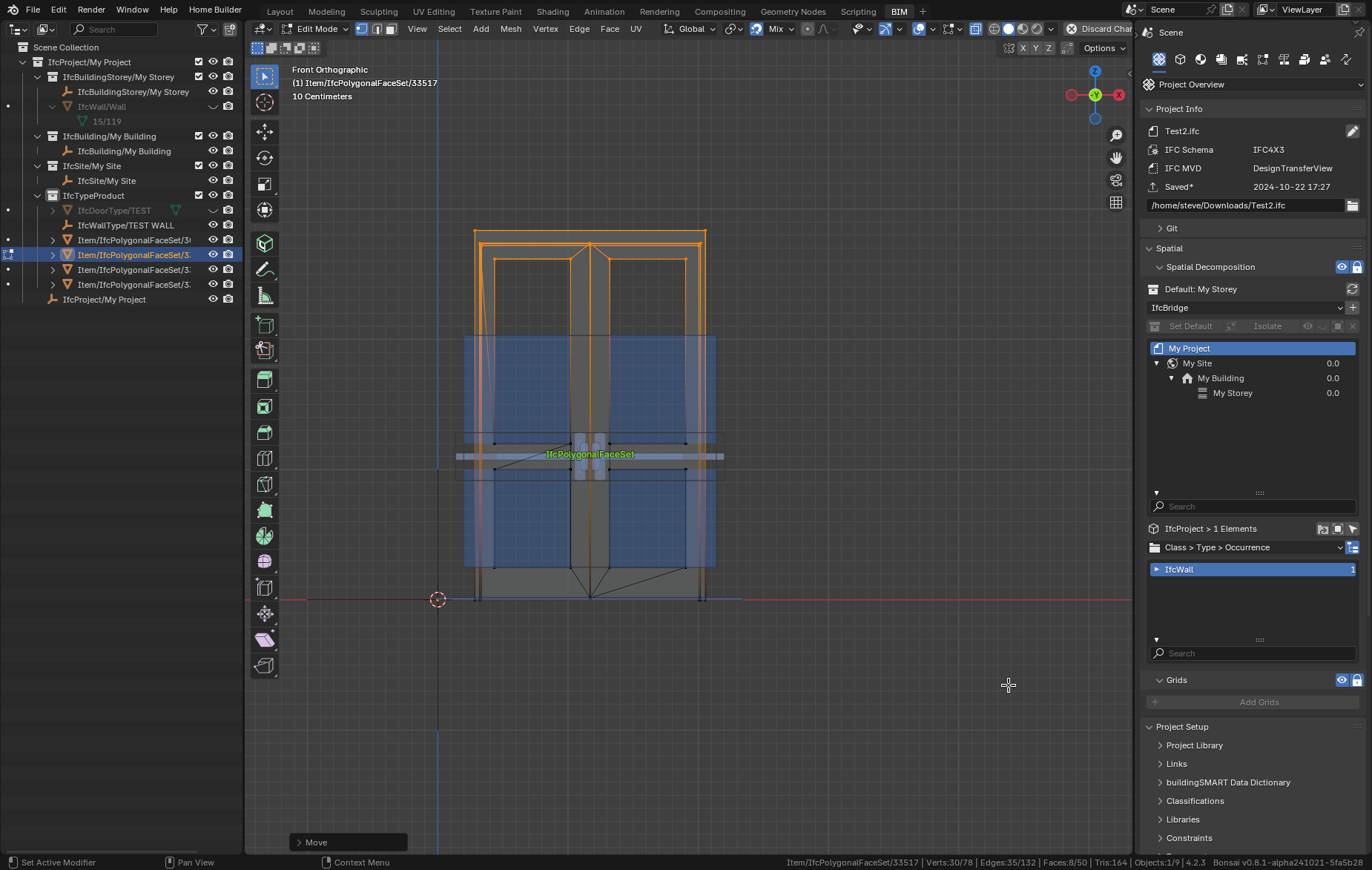
Noted, you are correct it is an IFC already. will try and edit it as mentioned... Yea it might be tedious but looks like the best option... Thanks a lot
One word of caution. You'll need to move your meshes back to zero, or when you add doors to walls the opening mesh will not be aligned with your door. i.e. broken.
I recorded a GIF to show how I did and the resulting file is attached. But, as @sjb007 said, to scale the object might not be the best idea since it causes distortions.

Ah. Well now I know that to apply scaling to an Item I click on "Convert to Tesselation"... Not immediately obvious :-D