Images of a FLOSS workflow shared by a FreeCAD user called Alfred. Design with FreeCAD Renders with Blender 2D drawings with QCAD
This is professional !
Wow, this is awesome! Are there also source files?
More images of the process. Sketching with KRITA FloorPlant and Elevations with QCAD And DXF imported into FreeCAD
Hi, Alfred here. @Massimo sure! Krita and Gimp used too for this work. Qcad for some 2d, (to use freecad snap later) Freecad and its classic Arch tutorial (https://wiki.freecadweb.org/Arch_tutorial)
Added to AECO Workflow Directory.
@bitacovir Wondering if this is also posted in FreeCAD Showcase or Arch/BIM forums ? :)
That deserves a Tweet and Toot:
May I ask what color space / compositing tricks you use for your blender renderings ? I really love them !
Comments
This is professional !
Wow, this is awesome! Are there also source files?
More images of the process.
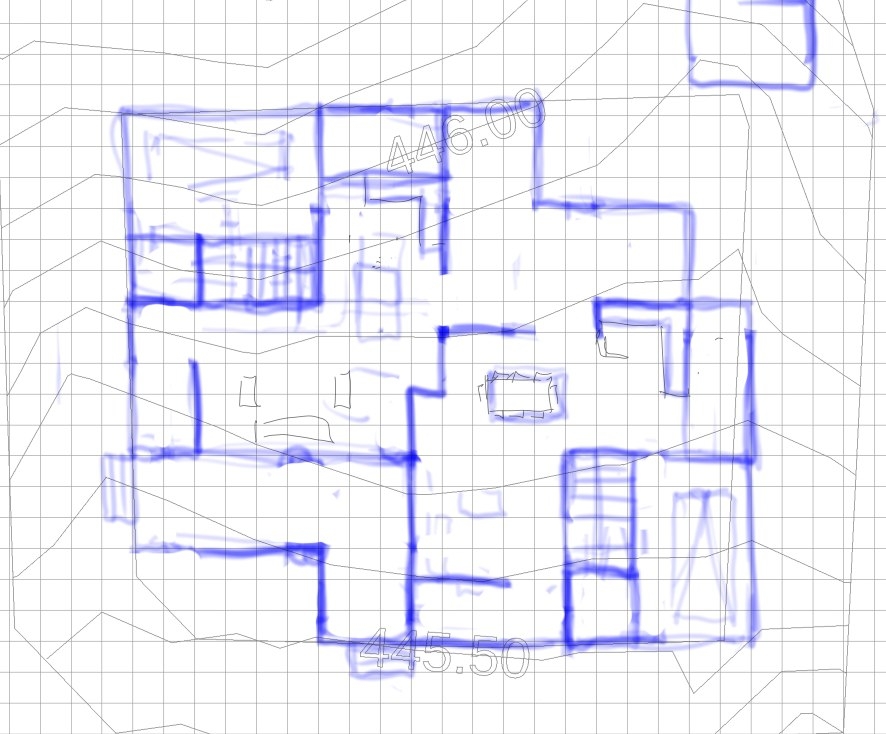
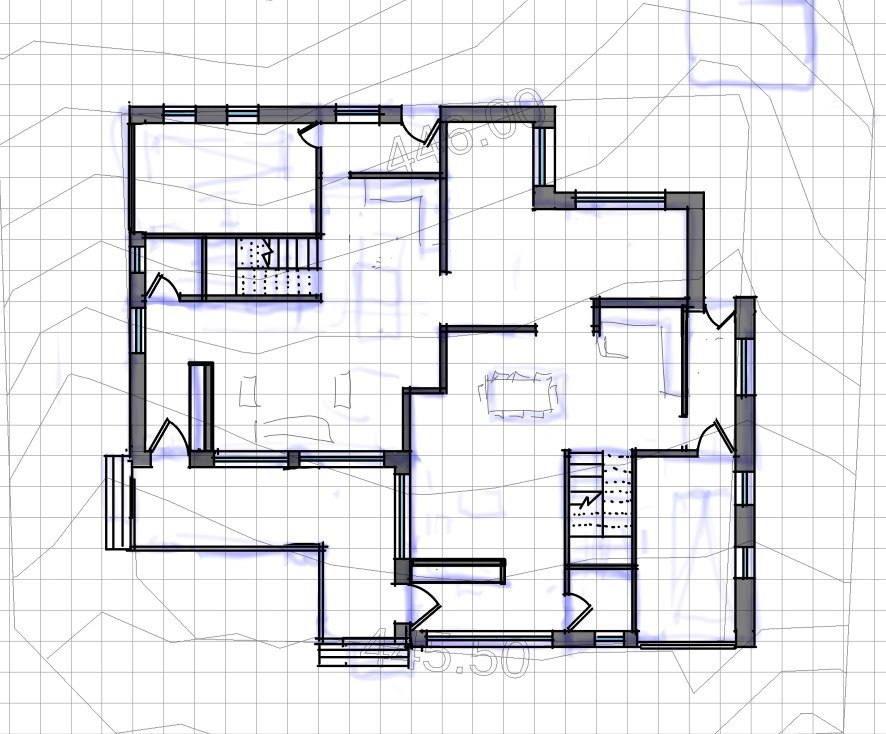
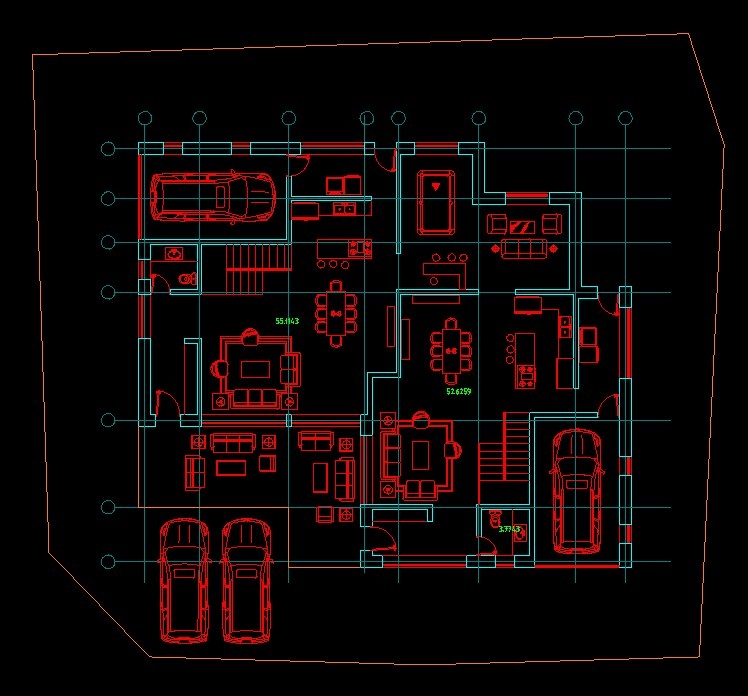
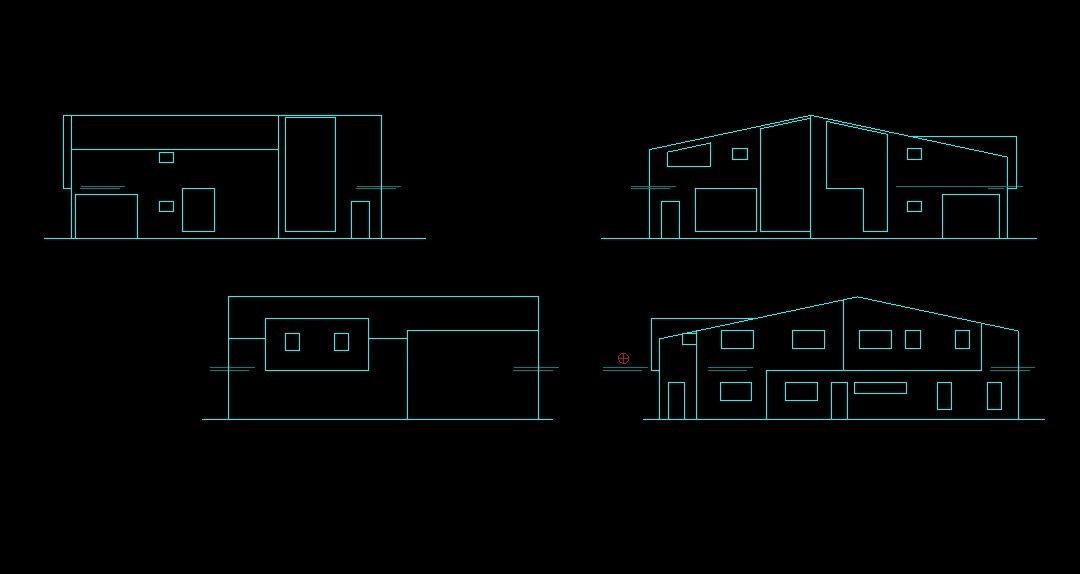
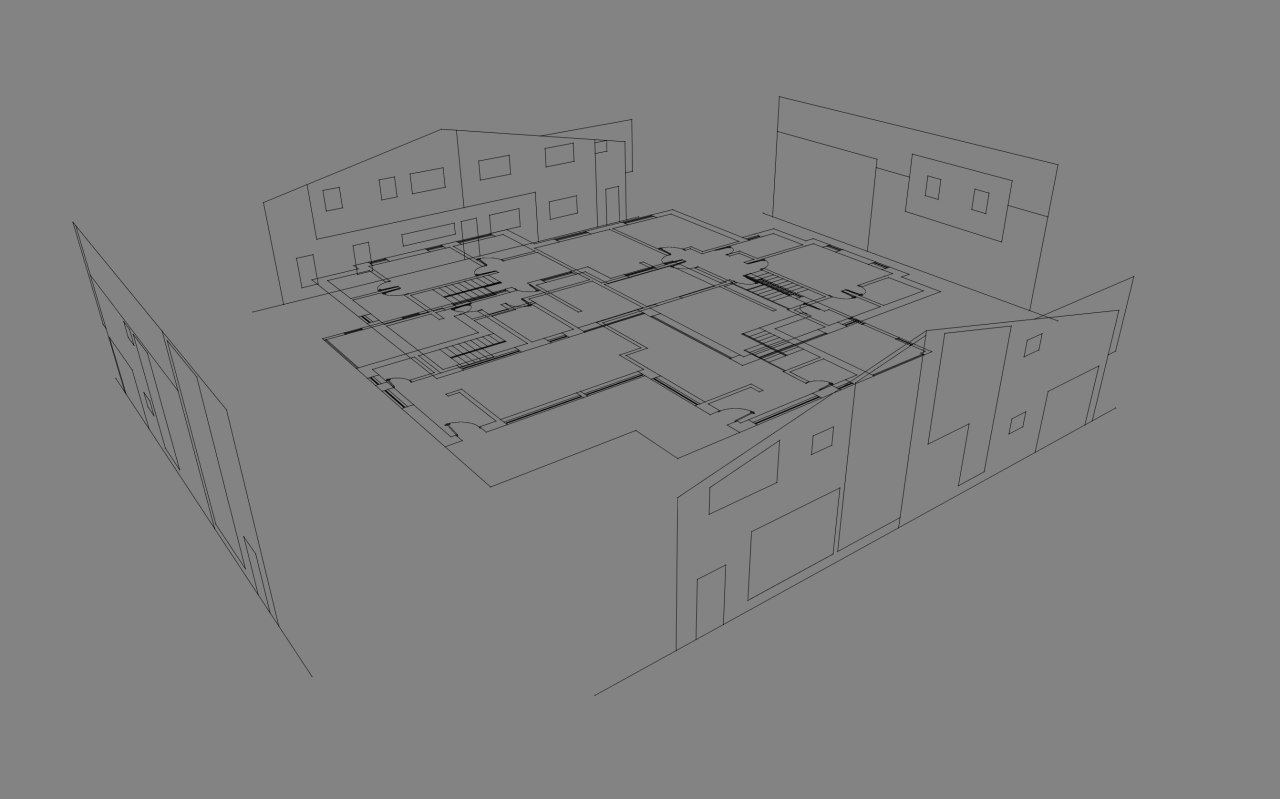
Sketching with KRITA
FloorPlant and Elevations with QCAD
And DXF imported into FreeCAD
Hi, Alfred here.
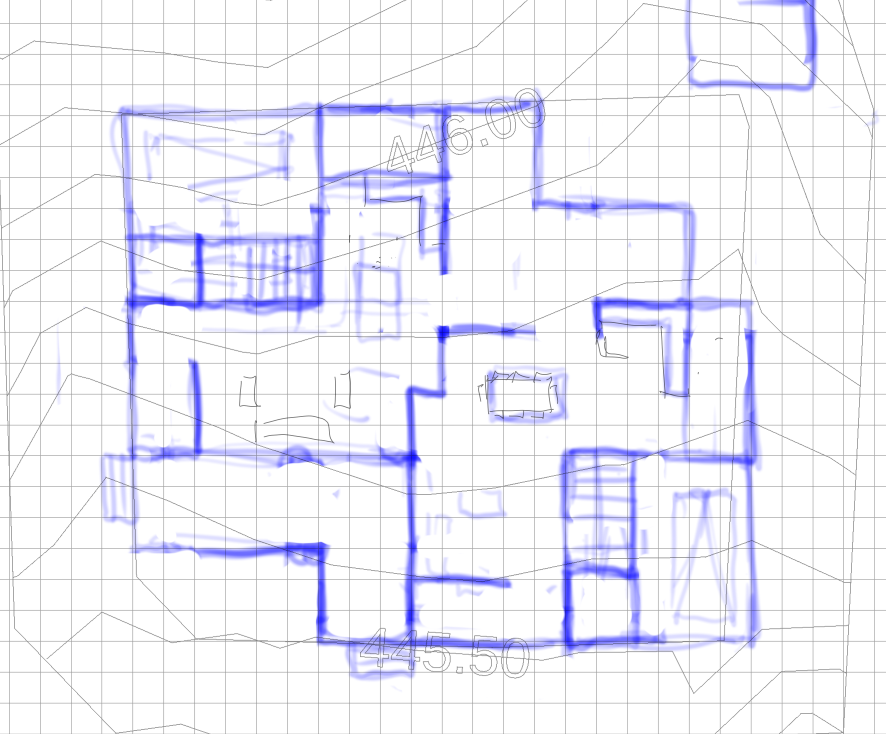
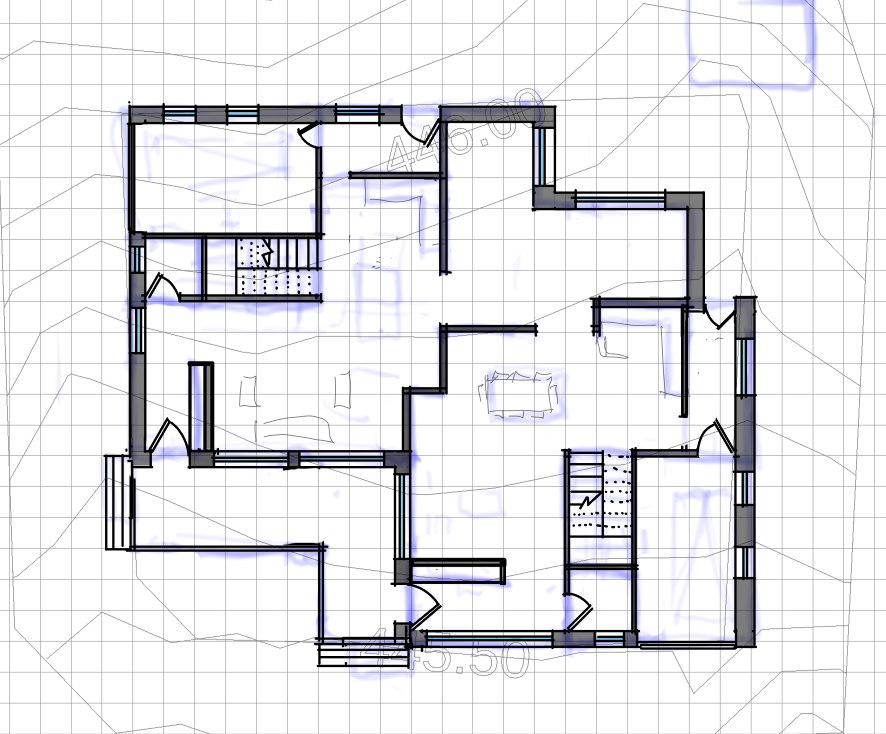
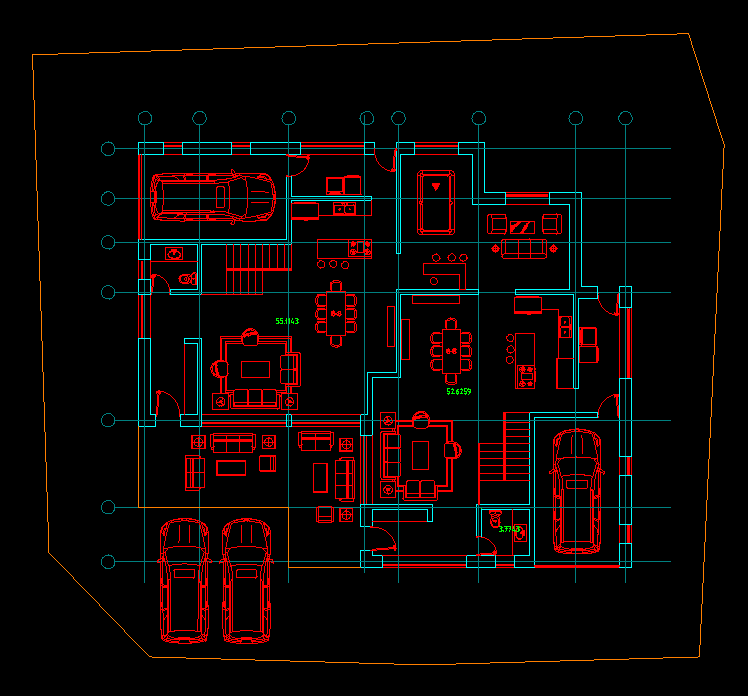
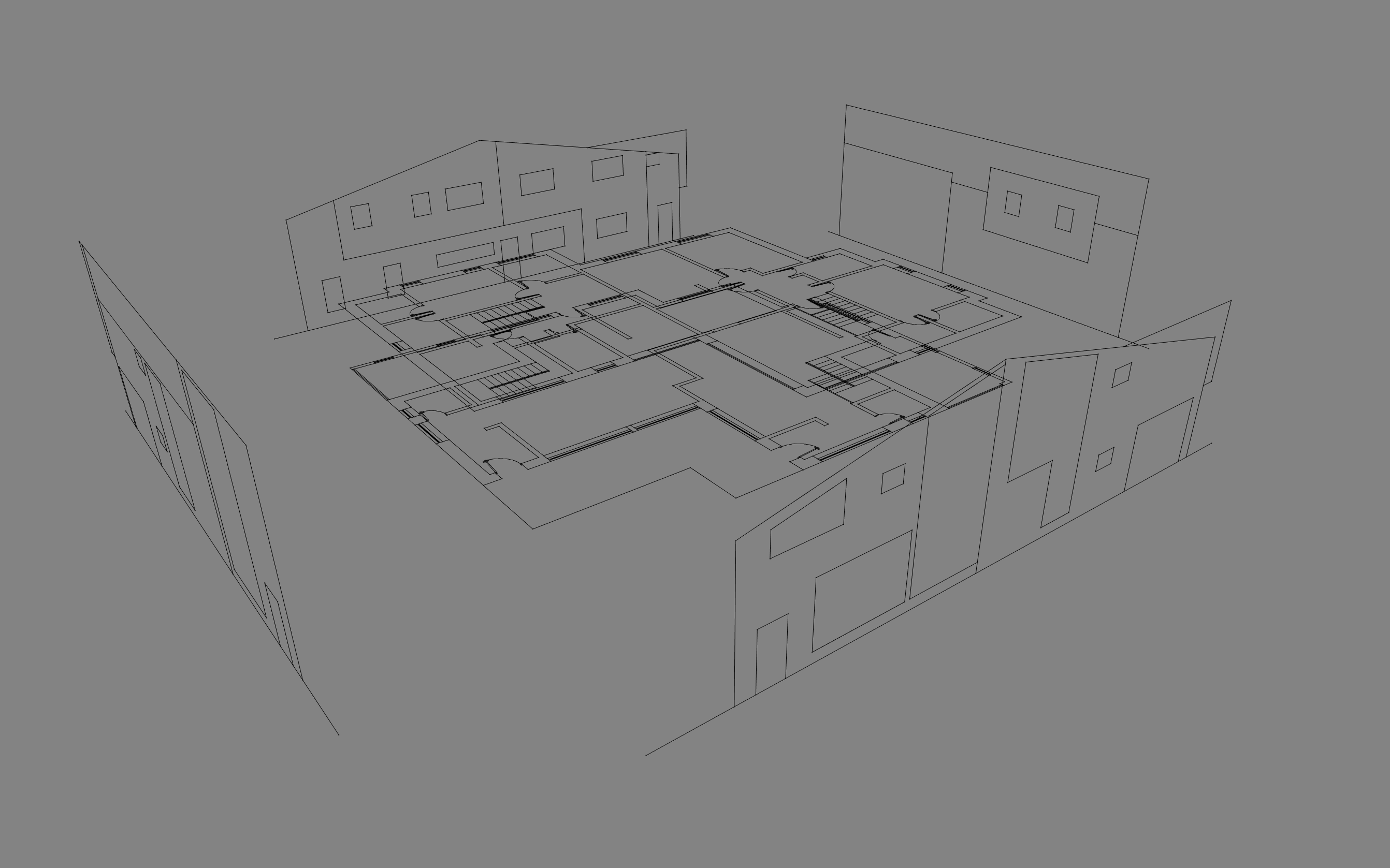
@Massimo sure!
Krita and Gimp used too for this work.
Qcad for some 2d, (to use freecad snap later)
Freecad and its classic Arch tutorial (https://wiki.freecadweb.org/Arch_tutorial)
Added to AECO Workflow Directory.
@bitacovir Wondering if this is also posted in FreeCAD Showcase or Arch/BIM forums ? :)
That deserves a Tweet and Toot:
https://fosstodon.org/web/@osarch/108415031498818624
Like and promote to support more like this!
May I ask what color space / compositing tricks you use for your blender renderings ? I really love them !