Well, thank you for your work, you're saving me and my computer a lot of time and sweat !! No need to apologise for the lack of immediate response, I figured you had other things on your plate and you'd eventually see it. :p I know I did and still do, so all is well.
I have to say that I really like the structure of your addon, everything is really neat and tidy. I found the relevant bits to piece together really easily. High five :)
If you're okay I'm down to add things here and there when I feel they're worth it while I'm using it. I think I'm going to be using it a lot for work in the coming weeks & months. Also, 3.3 brings a swathe of improvements to the line art modifier so I'm eagerly awaiting the stable release to jump up on it !! https://wiki.blender.org/wiki/Reference/Release_Notes/3.3/Grease_Pencil
@Gorgious said:
[...] No need to apologise for the lack of immediate response, I figured you had other things on your plate and you'd eventually see it. :p I know I did and still do, so all is well.
Sure... I'm just surprised that the notification system in gitlab didn't work (even if I was busy I would have replied you anyway in order to give you a feedback). I just made some changes in gitlab settings and I hope it works now.
I have to say that I really like the structure of your addon, everything is really neat and tidy. I found the relevant bits to piece together really easily. High five :)
Glad to hear that!
If you're okay I'm down to add things here and there when I feel they're worth it while I'm using it. I think I'm going to be using it a lot for work in the coming weeks & months.
I'm totally ok with that!
(for the moment I'm trying to allow users to disable visibility calculation to avoid rendering calculation during the process... as you pointed out it could increase drawing time significantly or even cause crashes)
I'm following line-art improvements with much excitement: speed calculation and intersections could help a lot to get better drawings, while shadows and new silhouette functionality could allow to generate actual visible perimeters in order to create hatch contours for every objects (not only the cut ones).
Hello, I allow myself to propose an idea for the realization of horizontal cut for the levels of the floors. In architecture the plan looks to the low floor but the plans for masonry and concrete we look to the high floor. In both situations there are openings that are outside the cut and not visible with your method. It might be interesting to have (1) a section plane + (2) a visibility depth plane to display the floor concerned (high or low) in the direction of observation + (3) a visibility plane back for windows and reservations that would be on the same floor but outside the area between (1) and (2). (Google Translate) Thank you for your work
I @JeanPascal,
I'm not sure I understand what you're saying. Could you post some example of an architectural drawing or a picture to explain what you are referring to?
Thanks
Exactly! Thanks @Gorgious!
In addition to that it's useful to know that the camera clip_end property is the "frontal limit" of the drawing while you can set the max distance for representing symbols by the "view_symbol" property
...and I should definitely make some quick tutorial about it!
Here some tips to start with:
First of all, let say that symbols are represented if their Z axis and the camera's Z axis are parallel (no matter if the symbol geometry is not)
Symbols are always represented in front of other objects (their are never occluded). To limit their visibility you can use the view_symbol property of the camera [The door swing symbol on the bottom floor is beyond the view_symbol distance, while the circle is represented even if covered by the slab]
In order to represent a stairs you need to put all the elements that are going to be cut in the same collection along with a symbol of type "Stairs cut line". Make sure that the origin of the stairs cut symbols lies on the side you want to keep and that the cut line is below what you are intending to cut.
Hi @Gorgious ,
I can't share that one (it's for a private client) but I added an example in the assets folder of the last release (v0.0.9d, mainly a bug fixes releases)
In an effort to realize OSArch's funding mission of incentivizing developers to work together to develop common solutions, the OSArch steering committee created the following 'bounty'.
This project looks at integrating the efforts of prj and BlenderBIM into one common solution.
If this is important to you, you can fund the project directly here: https://opencollective.com/osarch/projects/consolidating_2d_documentation
hi there. Is there a way to ad hatches? I'm not sure how to add it in CSS, given that i can change the fill color, but not sure how to add a hatch pattern. any help would be appreciated. ive only started to learn how to edit CSS files.
Hi @SavyGust27 you can see how to add custom hatches here in this video:
The key is you need edit the css file to reference the hatch and the patterns.svg file to edit or create you own hatch
I'd kind of taken prj as a given in my workflow since it does what it does well, so such a bummer not being able to use it in Blender 3.6, I suspect due to the python version in use, prj is just not able to install dependencies. @strumet is there something I can do about this please?
Hi @DADA_universe ,
I tried prj on blender 3.6.2 both on windows and linux and it seems working as usual... let me know what kind of error do you get... I'll see what I can do
It works on my end too V3.6, @DADA_universe do you see an error in the console ? On windows Window > Toggle window Console. Also try running Blender as administrator
Hello @strumet In Blender 4.0 the devs have removed the None display device option so this line https://gitlab.com/marzof/prj/-/blob/main/working_scene.py?ref_type=heads#L73 throws an error, do you have any clue how to fix this ? Is there a similar setting in 4.0 ? I have tried commenting it out but the output is only partial afterwards...
Edit : Partially fixed by copy / pasting the color management settings from version 3.6 to 4.0 (in folder Blender/4.0/datafiles/colormanagement) The release notes indicate that None is replaced by Srgb with Raw transform but I didn't witness it being the same. https://wiki.blender.org/wiki/Reference/Release_Notes/4.0/Color_Management
Hi,
not spent too much time about it...
...but I can say that the display_device setting doesn't affect the functioning of the add-on. You can just simply commenting (or deleting) that line:
In the next days I'll update the release accordingly
Hi
I'm new to Inkscape. How can we tag a piece of an object's data in Inkscape? For example, Description or Tags?
Is there a way of adding our own custom data to Blender objects for tagging in Inkscape?
"Tags" are just words used as classes for the object in the svg file (along to the collection name, the object name, the camera name and other related values). This way you can use them in the css file to stylize the drawing.
Comments
Well, thank you for your work, you're saving me and my computer a lot of time and sweat !! No need to apologise for the lack of immediate response, I figured you had other things on your plate and you'd eventually see it. :p I know I did and still do, so all is well.
I have to say that I really like the structure of your addon, everything is really neat and tidy. I found the relevant bits to piece together really easily. High five :)
If you're okay I'm down to add things here and there when I feel they're worth it while I'm using it. I think I'm going to be using it a lot for work in the coming weeks & months. Also, 3.3 brings a swathe of improvements to the line art modifier so I'm eagerly awaiting the stable release to jump up on it !! https://wiki.blender.org/wiki/Reference/Release_Notes/3.3/Grease_Pencil
Cheers
Edit : Really glad for this commit too ! https://gitlab.com/marzof/prj/-/commit/bde9407288ece6ab5a90610628f689388b599177 I'm going to test it as soon as possible, this was one of my other issues with usability.
Sure... I'm just surprised that the notification system in gitlab didn't work (even if I was busy I would have replied you anyway in order to give you a feedback). I just made some changes in gitlab settings and I hope it works now.
Glad to hear that!
I'm totally ok with that!
(for the moment I'm trying to allow users to disable visibility calculation to avoid rendering calculation during the process... as you pointed out it could increase drawing time significantly or even cause crashes)
I'm following line-art improvements with much excitement: speed calculation and intersections could help a lot to get better drawings, while shadows and new silhouette functionality could allow to generate actual visible perimeters in order to create hatch contours for every objects (not only the cut ones).
Hello, I allow myself to propose an idea for the realization of horizontal cut for the levels of the floors. In architecture the plan looks to the low floor but the plans for masonry and concrete we look to the high floor. In both situations there are openings that are outside the cut and not visible with your method. It might be interesting to have (1) a section plane + (2) a visibility depth plane to display the floor concerned (high or low) in the direction of observation + (3) a visibility plane back for windows and reservations that would be on the same floor but outside the area between (1) and (2). (Google Translate) Thank you for your work
I @JeanPascal,
I'm not sure I understand what you're saying. Could you post some example of an architectural drawing or a picture to explain what you are referring to?
Thanks
Hello !
I added a merge request on gitlab to add a button to copy settings for a single camera.
https://gitlab.com/marzof/prj/-/merge_requests/2
Cheers
Thanks @Gorgious! (fortunately this time gitlab notification worked!)
I replied you in the MR page.
I @strumet
Example of the Archicad software which offers to show up or down + drawing of a red rectangle to show a small window which is above the cutting plan.
@JeanPascal If I understood correctly you can use "back subjects" in the camera properties to draw objects that are between the camera and the cut https://gitlab.com/marzof/prj/-/wikis/Tips-and-tricks#back-subjects
In the latest versions there is also a "+" button that automatically adds the select object name to the back subjects list.
Exactly! Thanks @Gorgious!
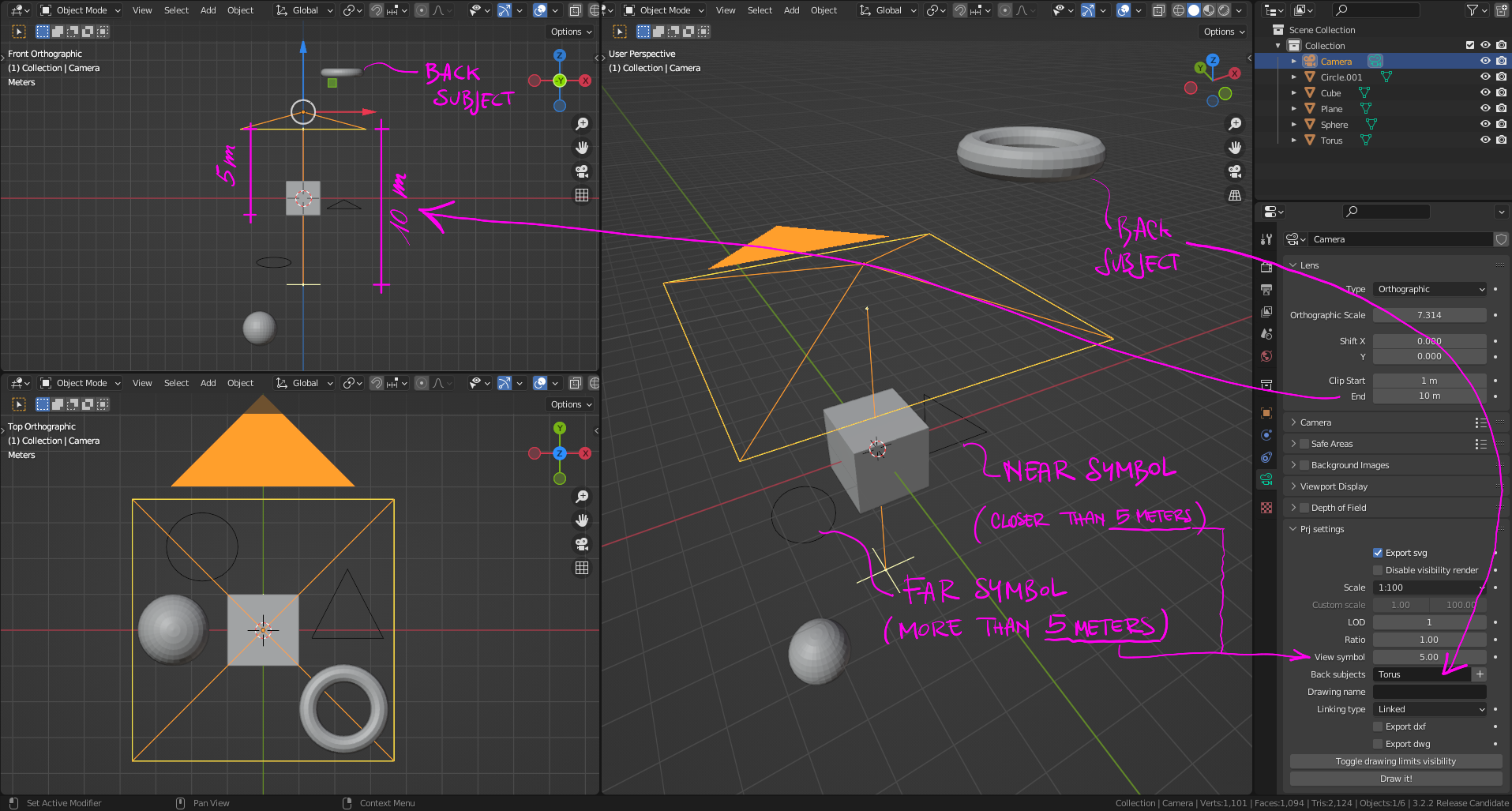
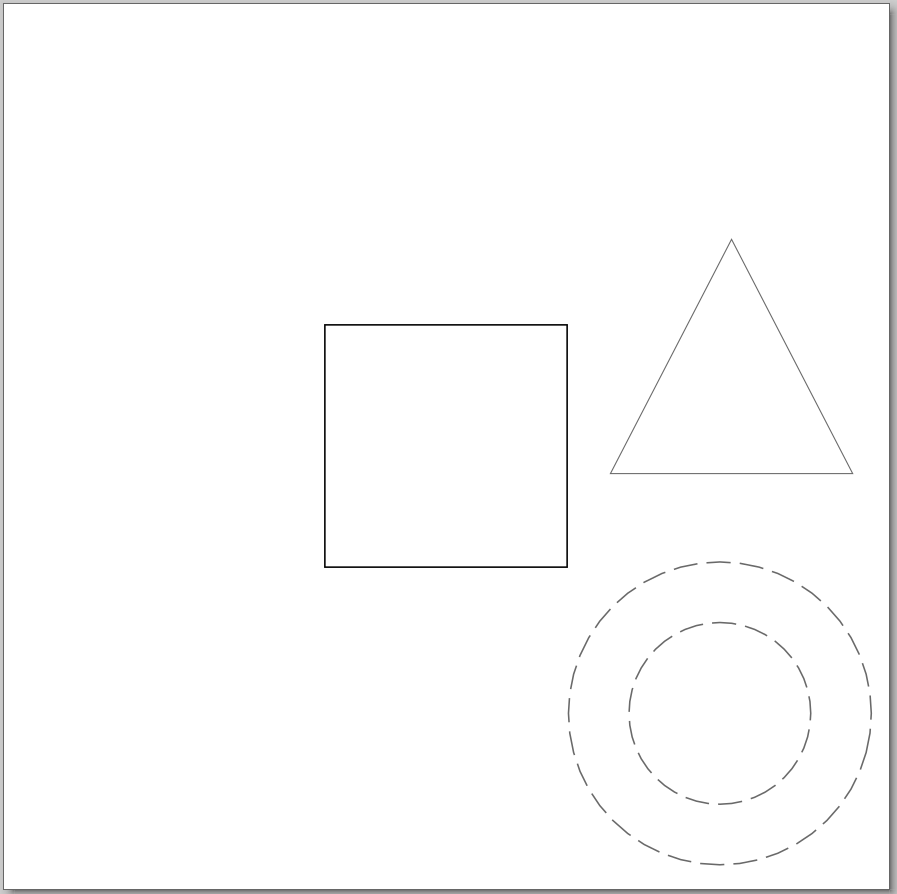
In addition to that it's useful to know that the camera clip_end property is the "frontal limit" of the drawing while you can set the max distance for representing symbols by the "view_symbol" property
I'll have to inverstigate further the symbol feature, I did not use it yet but it seems interesting.
...and I should definitely make some quick tutorial about it!
Here some tips to start with:
First of all, let say that symbols are represented if their Z axis and the camera's Z axis are parallel (no matter if the symbol geometry is not)
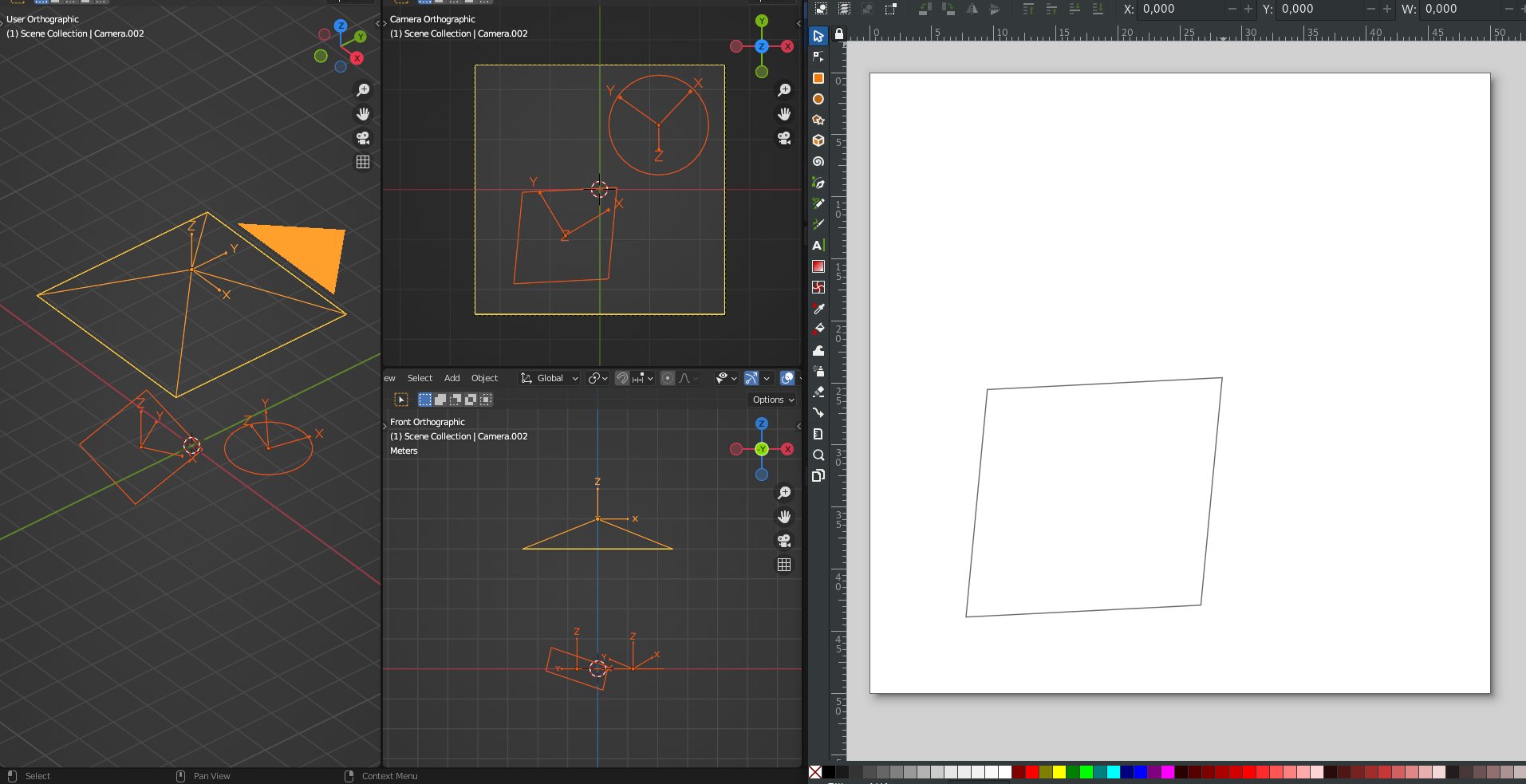
Symbols are always represented in front of other objects (their are never occluded). To limit their visibility you can use the view_symbol property of the camera
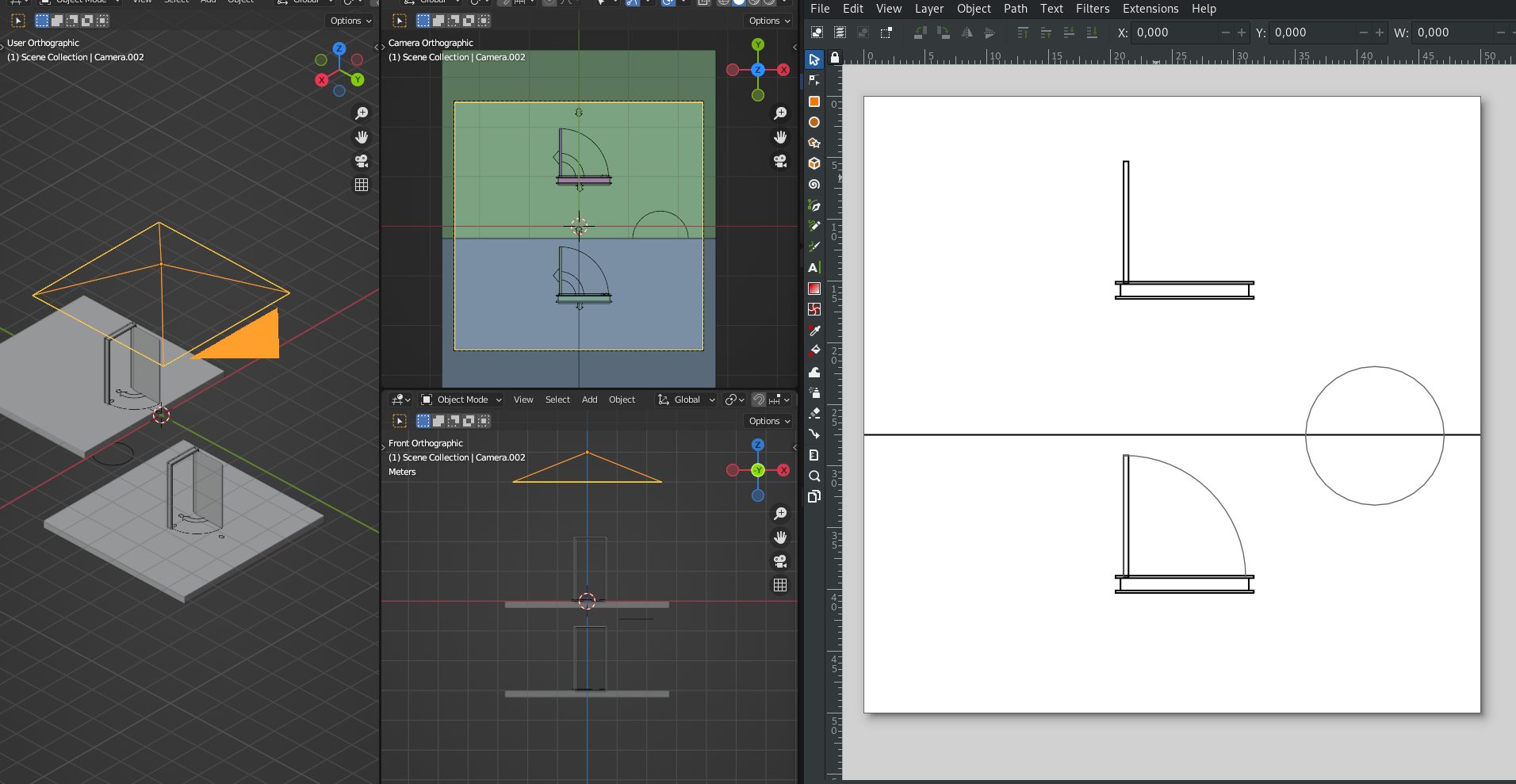
[The door swing symbol on the bottom floor is beyond the view_symbol distance, while the circle is represented even if covered by the slab]
In order to represent a stairs you need to put all the elements that are going to be cut in the same collection along with a symbol of type "Stairs cut line". Make sure that the origin of the stairs cut symbols lies on the side you want to keep and that the cut line is below what you are intending to cut.
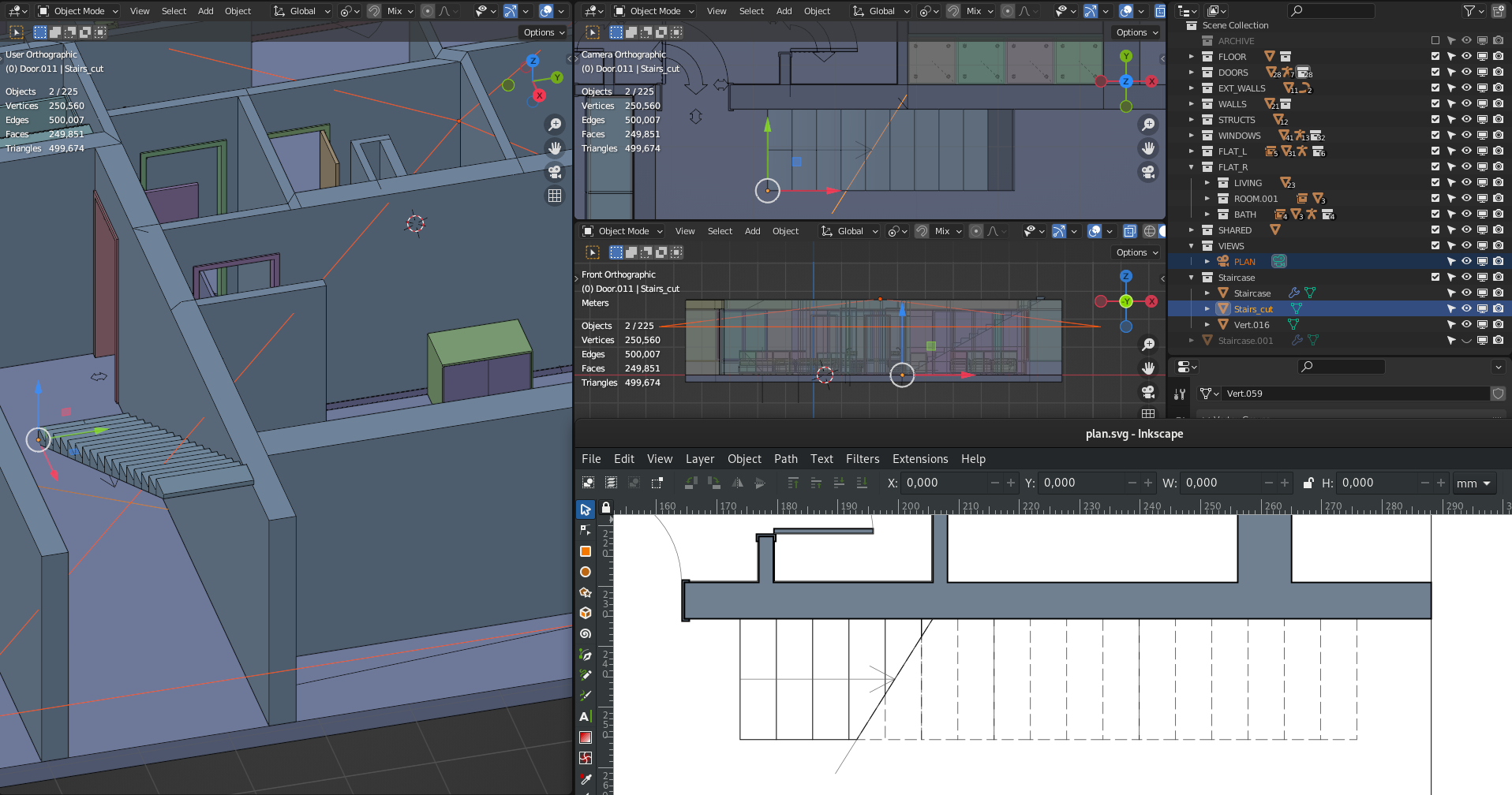
Thank you for your explanations :)
Ohhh that's neat ! Would it be possible for you to share the example file to see how this is actually put together, or is it a private file ?
Hi @Gorgious ,
I can't share that one (it's for a private client) but I added an example in the assets folder of the last release (v0.0.9d, mainly a bug fixes releases)
In an effort to realize OSArch's funding mission of incentivizing developers to work together to develop common solutions, the OSArch steering committee created the following 'bounty'.
This project looks at integrating the efforts of prj and BlenderBIM into one common solution.
If this is important to you, you can fund the project directly here:
https://opencollective.com/osarch/projects/consolidating_2d_documentation
hi there. Is there a way to ad hatches? I'm not sure how to add it in CSS, given that i can change the fill color, but not sure how to add a hatch pattern. any help would be appreciated. ive only started to learn how to edit CSS files.
Hi @SavyGust27 you can see how to add custom hatches here in this video:

The key is you need edit the css file to reference the hatch and the patterns.svg file to edit or create you own hatch
I'd kind of taken prj as a given in my workflow since it does what it does well, so such a bummer not being able to use it in Blender 3.6, I suspect due to the python version in use, prj is just not able to install dependencies. @strumet is there something I can do about this please?
Hi @DADA_universe ,
I tried prj on blender 3.6.2 both on windows and linux and it seems working as usual... let me know what kind of error do you get... I'll see what I can do
It works on my end too V3.6, @DADA_universe do you see an error in the console ? On windows Window > Toggle window Console. Also try running Blender as administrator
Hello @strumet In Blender 4.0 the devs have removed the
Nonedisplay device option so this line https://gitlab.com/marzof/prj/-/blob/main/working_scene.py?ref_type=heads#L73 throws an error, do you have any clue how to fix this ? Is there a similar setting in 4.0 ? I have tried commenting it out but the output is only partial afterwards...Edit : Partially fixed by copy / pasting the color management settings from version 3.6 to 4.0 (in folder Blender/4.0/datafiles/colormanagement) The release notes indicate that None is replaced by Srgb with Raw transform but I didn't witness it being the same. https://wiki.blender.org/wiki/Reference/Release_Notes/4.0/Color_Management
Hi, is this addon still being developed for blender 4.0 and above? it seems that I couldn't make it work when using blender 4.0
@NNL please read my comment above, you need to copy / paste the color management settings from 3.6 to 4.0
@Gorgious it worked, but does it have any implications to other things?
@Gorgious @NNL
Sorry for not replying: I'm very busy at the moment.... I'll try to take a look at it in the next days
Hi,

not spent too much time about it...
...but I can say that the display_device setting doesn't affect the functioning of the add-on. You can just simply commenting (or deleting) that line:
In the next days I'll update the release accordingly
Release update complete!
https://gitlab.com/marzof/prj/-/releases/v0.0.9h
Hi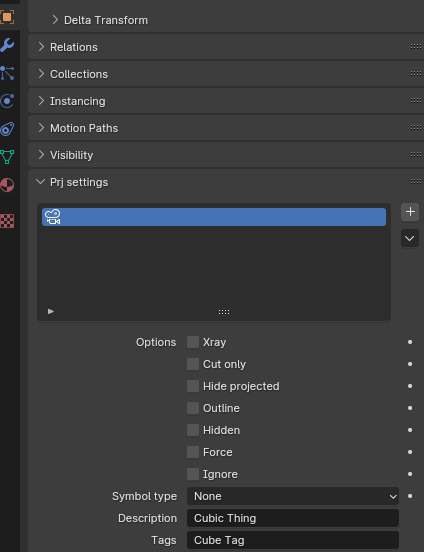
I'm new to Inkscape. How can we tag a piece of an object's data in Inkscape? For example, Description or Tags?
Is there a way of adding our own custom data to Blender objects for tagging in Inkscape?
Hi,
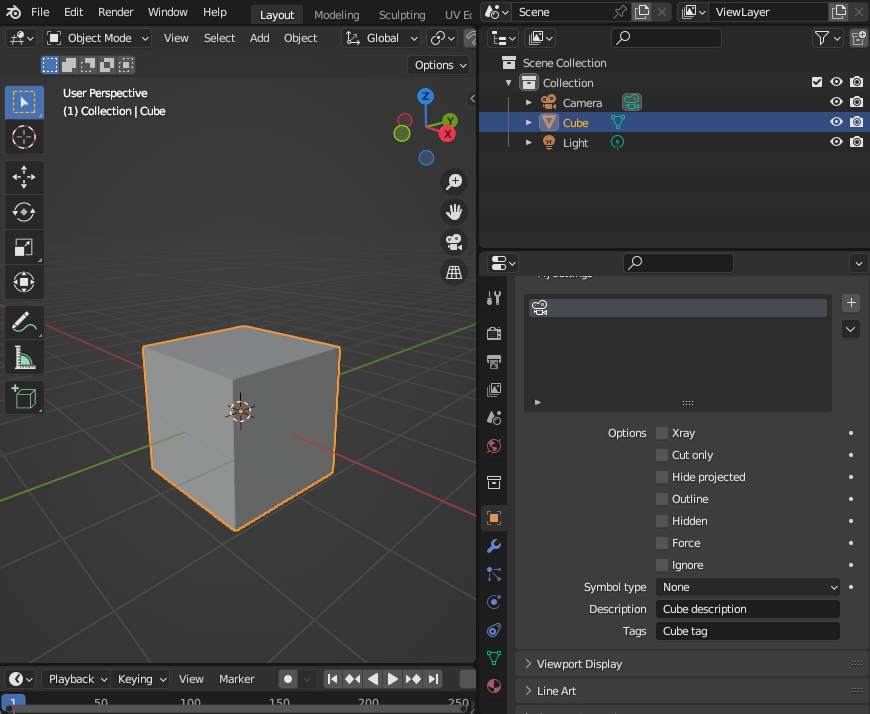
in prj the Description field and the Tag field are used to assign some keyword to the object.
"Description" is a specific tag used to describe the entity (https://developer.mozilla.org/en-US/docs/Web/SVG/Element/desc): in Inkscape it appears in the object property's window
"Tags" are just words used as classes for the object in the svg file (along to the collection name, the object name, the camera name and other related values). This way you can use them in the css file to stylize the drawing.

Ah, there it is! Now I just need to work out how to attach a leader and text that is linked to the value. Just like I have done here: https://drive.google.com/file/d/1vFwmeGBwRBkS1P5vIS-HC3xwnkrJcIDT/view?usp=drive_link