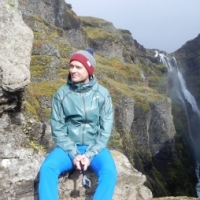Open Source Briartown cottages construction plans
[I'm posting this info here because I had real trouble finding it again]
The Walton Foundation along with architects Robert Sharp and John Massengale made four sets of construction plans for affordable housing available as 'Open Source', these are the 'Briartown Cottages': Berkeley Cottage, Boomerang Cottage, Grant Cottage and Raleigh Cottage. These are real construction plans for actually built buildings.
Though there is nothing resembling what we would understand as an 'open source license', I think we should take them at their word and make what use we can of this.
Another unique feature of the Briartown Cottages project – anyone can access the designs. Plans for each of the four cottages are free and available to download, removing another barrier that can drive up the cost of housing.
“People can use the plans off the shelf exactly the way they are,” says Casey, “but they can also look at the plans and get an idea of how they might change the space a little bit to fit their own needs.”
Backyard Cottages Open Doors to Affordable, Quality Homes in Northwest Arkansas
A useful project would be to take one of these plans and recreate a full IFC model in blenderbim, or freecad (or both). This would be a great learning exercise in lots of ways (not least because these are well thought-out designs), and can be used as a test platform for the software. Plus having IFC models of these in a git repository would be a public good in its own right.






Comments
Sounds interesting, cross-posting at FreeCAD :D
Curious about what software did they build the 3D with shadow effect and technical drawings?
@paullee The 3d model looks like Sketchup, not sure about the 2d
I really need to learn how to use the Roof tool in FreeCAD Arch/BIM wb, it take most of the time in this quick model :D
Worked slightly more on the porch and base.
With the Roof tool now (which is really a big time saver!) :D
We should be collecting sources of quality open source architecture. This is a lovely 'creative commons attribution' licensed mosque by a Jordanian architect: https://sketchfab.com/3d-models/mosque-421a3dc499ca432ea884953f7e1c0e6e