Thanks, and thank you. It's all BB and Inkscape! :)
As you know, with that restaurant project, we had to maintain the Blender/IFC connection so we didn't lose our material definitions, lighting, animation keyframes and camera constraints.
All the others, we just use the IFC file, as we didn't need any rendering/animations for those.
I would like to know more about the landscape and how it was achieved together with BBIM. Was it some add-ons or some resources to direct me to. Awesome!
@Owura_qu said:
I would like to know more about the landscape and how it was achieved together with BBIM. Was it some add-ons or some resources to direct me to. Awesome!
Thanks! Used Pongo landscape assets, and then used geometry nodes to scatter via weight paint. These landscape assets and the nodes, are NOT coded into IFC. :)
No, you 'could' convert them to IFC and give them different representations, but you'd lose the UV mapping, and your IFC would blow up, because these assets have a ton of facets... also you could not scatter them with geometry nodes.
Also, worth mentioning, which was key on this project: I used @bruno_perdigao's duplicate aggregate functionality quite extensively. That is, I have a few parent house modules, and duplicated the children throughout the site. This project would have been painful to near impossible without this awesome functionality.
Well noted but I have been searching for a way to do landscape design and representations with Blender/ BBIM. Great work you have and I must keep searching.
This is AWESOME ! I have to ask, is it a US thing to not have the garage connected to the house or is there a particular reason for having two unconnected buildings ?
@Gorgious said:
This is AWESOME ! I have to ask, is it a US thing to not have the garage connected to the house or is there a particular reason for having two unconnected buildings ?
Actually, in the US, it's atypical that garages are not attached to the house.
When I first started this project I was not going to provide individual garages at all--was going to bunch all the parking together in 1 or 2 parking areas... as is typically done with pocket neighborhoods.
As I was concerned this was too big of a cultural change, decided to do something in between, that is a detached garage, with shared driveways.
Having a detached garage also allows for a less substantial foundation--less deep, and doesn't need insulation--keeps cost down.
The general idea, too, was to keep the houses and garage simple, and create unique outdoor spaces with them--spaces that create gradients between public and privates spaces. In this way, detaching the garages provided a bigger palette to create these semi-intimate spaces.
@theoryshaw this is a good looking project, well done. I like the separate garage as it has the added benefit of not getting the dwelling's square (or feet) metre rate applied to it, good way to challenge build price ?, divide and conquer, more external cladding I know.
Thanks for the explanation ! A job well done, I must say. I like that asphalt areas are kept to the bare minimum for parking spaces and getting into the pockets and the part where there is usually a sea of black tar is instead a green meadow :)
@theoryshaw this would be good to put a link for on the wiki or an article. I was looking for this to show reference of BB and was having a hard time finding it.
Here's a pricing set for a small restaurant.
For this project, I explored 'rendered shading' for the elevations and reflected ceiling plan, instead of using Calculate Shapely Surfaces.
We're also starting to explore having a common repo for drawing assets and textures, that we can then sync into the various project repos through git submodules.
@theoryshaw it is impressive to see proper arch drawings in a BIM environment coming straight out of Blender! We've had chats before on the topic, but would you be interested to do an online live session on my youtube channel on the topic, along with some walkthroughs. I think there is a massive audience that is waiting to jump into BBIM, but may not be ready to go in the trenches yet, due to unkown risks and how they may impact the processes.
Hi @dimitar. Sure i can do this.
Would be more fun, however, working together on real project. And maybe every week getting together to have a live session to exchange knowledge and questions around the specific project.
@theoryshaw said:
Hi @dimitar. Sure i can do this.
Would be more fun, however, working together on real project. And maybe every week getting together to have a live session to exchange knowledge and questions around the specific project.
Now that is a great idea @theoryshaw and @dimitar! I cannot wait to learn new stuff
@theoryshaw said:
Hi @dimitar. Sure i can do this.
Would be more fun, however, working together on real project. And maybe every week getting together to have a live session to exchange knowledge and questions around the specific project.
How about we do both? Maybe start with a recorded conversation and then see where it goes? Love the idea by the way!
@chopinregis also started playing around with procedural textures. There's potential there, but I'm still a little skeptical on some things.
I started to create an OD Bonsai template, here. Up to this point, I held off creating a template, and just used the previous project to start the new project, but now that Bonsai is getting a little more mature, and our workflows a little more dialed in, I felt it would be a good time to start one. This will be an ongoing evolution.
This is a small 3 season porch attached to an existing residence.
Started to use {{type.Description}} a lot more for leader lines, instead of {{material.item.Material.Name.0}}. I think this is just because it's easier to change the type's description verses dealing with material names. This is an ongoing exploration, however, on what's the best approach.
@yorik, @brunopostle Thank you. But what would really win the award, would be if we all worked on a project together--roundtripping the project between Freecad and Bonsai using IFC and ifcmerge to merge/track changes on a public git!
Anyone have a project they'd like us to unleash on? :)
@theoryshaw said: @yorik, @brunopostle Thank you. But what would really win the award, would be if we all worked on a project together--roundtripping the project between Freecad and Bonsai using IFC and ifcmerge to merge/track changes on a public git!
Interesting, any small building, real or hypothetical, to start with? :)
Comments
Thanks, and thank you. It's all BB and Inkscape! :)
As you know, with that restaurant project, we had to maintain the Blender/IFC connection so we didn't lose our material definitions, lighting, animation keyframes and camera constraints.
All the others, we just use the IFC file, as we didn't need any rendering/animations for those.
If curious, here's another 'Live Project'. Is a pocket neighborhood in Wisconsin.
Currently in schematic design phase.
repo: https://gitlab.com/openingdesign/highland_haven
chat channel: (not much is going on, as it's only me, so far) https://app.element.io/#/room/#OD_Highland_Haven:matrix.org?via=matrix.org
I would like to know more about the landscape and how it was achieved together with BBIM. Was it some add-ons or some resources to direct me to. Awesome!
Thanks! Used Pongo landscape assets, and then used geometry nodes to scatter via weight paint. These landscape assets and the nodes, are NOT coded into IFC. :)
Okay but do these Pongo assets have a way for orthogonal/ 2D landscape plan representations?
No, you 'could' convert them to IFC and give them different representations, but you'd lose the UV mapping, and your IFC would blow up, because these assets have a ton of facets... also you could not scatter them with geometry nodes.
Also, worth mentioning, which was key on this project: I used @bruno_perdigao's duplicate aggregate functionality quite extensively. That is, I have a few parent house modules, and duplicated the children throughout the site. This project would have been painful to near impossible without this awesome functionality.
Well noted but I have been searching for a way to do landscape design and representations with Blender/ BBIM. Great work you have and I must keep searching.
This is awesome! Really great work and so happy to see despite all the bugs that work can be achieved :)
This is AWESOME ! I have to ask, is it a US thing to not have the garage connected to the house or is there a particular reason for having two unconnected buildings ?
Amazing!
Amazing work! It's really awesome to see such a great design being pulled off with BlenderBIM.
Actually, in the US, it's atypical that garages are not attached to the house.
When I first started this project I was not going to provide individual garages at all--was going to bunch all the parking together in 1 or 2 parking areas... as is typically done with pocket neighborhoods.
As I was concerned this was too big of a cultural change, decided to do something in between, that is a detached garage, with shared driveways.
Having a detached garage also allows for a less substantial foundation--less deep, and doesn't need insulation--keeps cost down.
The general idea, too, was to keep the houses and garage simple, and create unique outdoor spaces with them--spaces that create gradients between public and privates spaces. In this way, detaching the garages provided a bigger palette to create these semi-intimate spaces.
@theoryshaw this is a good looking project, well done. I like the separate garage as it has the added benefit of not getting the dwelling's square (or feet) metre rate applied to it, good way to challenge build price ?, divide and conquer, more external cladding I know.
Thanks for the explanation ! A job well done, I must say. I like that asphalt areas are kept to the bare minimum for parking spaces and getting into the pockets and the part where there is usually a sea of black tar is instead a green meadow :)
@theoryshaw this would be good to put a link for on the wiki or an article. I was looking for this to show reference of BB and was having a hard time finding it.
Good idea, will look into putting something together.
Another small project @chopinregis and I tackled. Is a small residential addition.
There was quite a number of impromptu BB video tutorials scattered throughout, that might be helpful for some.
Here's a pricing set for a small restaurant.
For this project, I explored 'rendered shading' for the elevations and reflected ceiling plan, instead of using
Calculate Shapely Surfaces.Also explored using @Andrej730's awesome 'external styles' functionality more and more.
repo: https://hub.openingdesign.com/OpeningDesign/Restaurant_Sun_Prairie
chat: https://matrix.to/#/#OD_Restaurant_Sun_Prairie:matrix.org (not much action, as it's just me at the moment)
...
animation:
Wow this is comprehensive
Hi, BlenderBIM is get better every day!
We recently finished a pricing set for that pocket neighborhood mentioned above.
Music by The Smile, if you're a radiohead fan.
As mentioned above, this project made heavy use of @bruno_perdigao's linked aggregates functionality.
repo: https://hub.openingdesign.com/OpeningDesign/Highland_Haven
Here's another restaurant project.
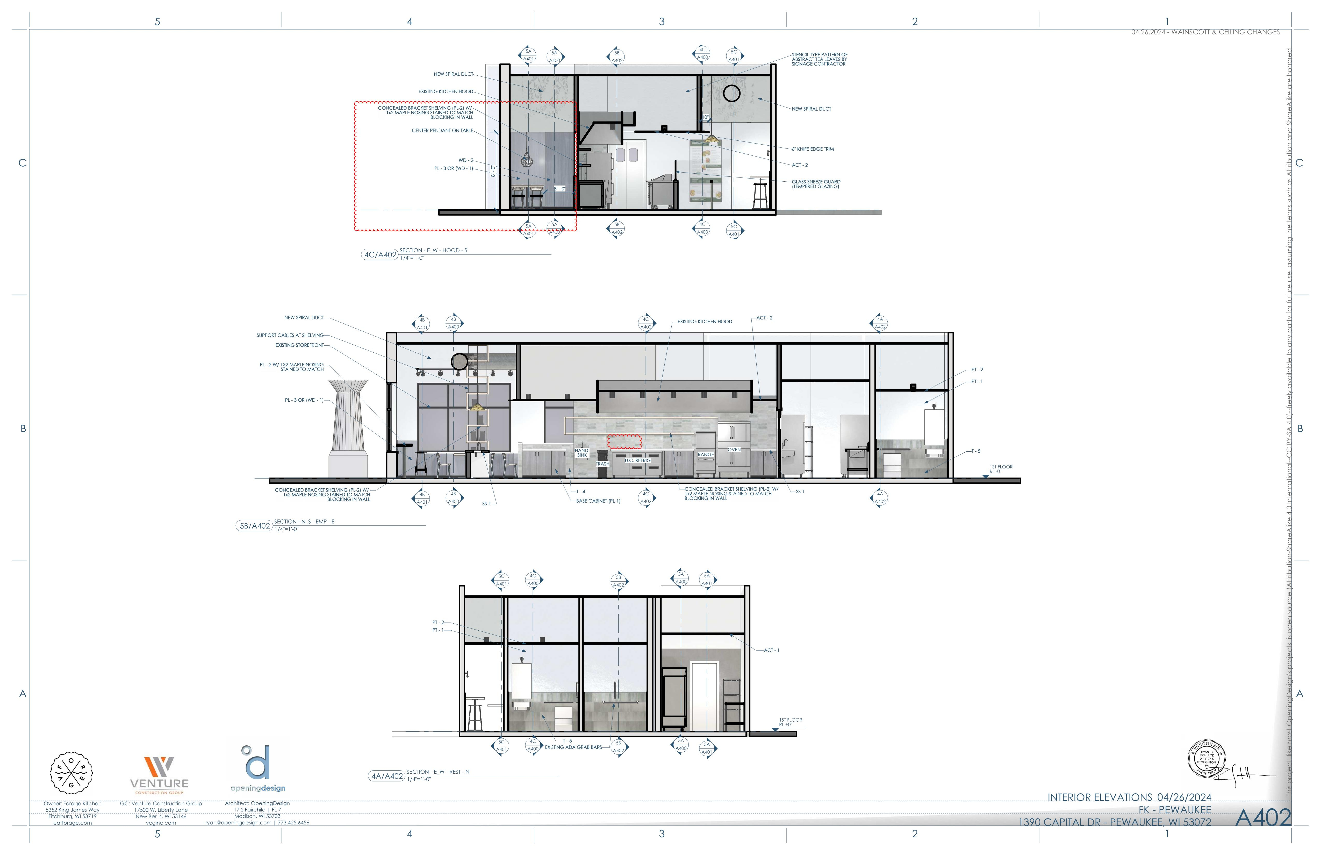
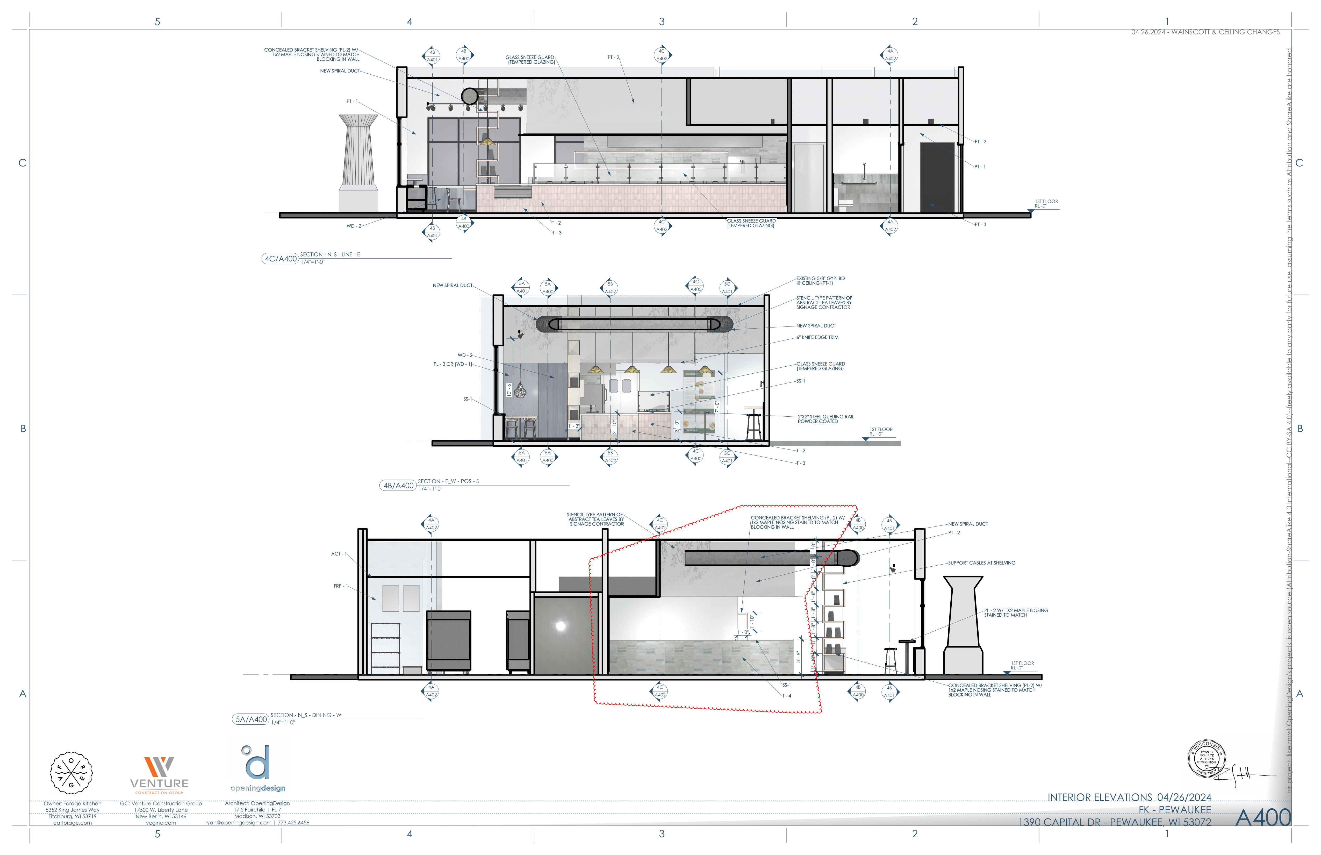
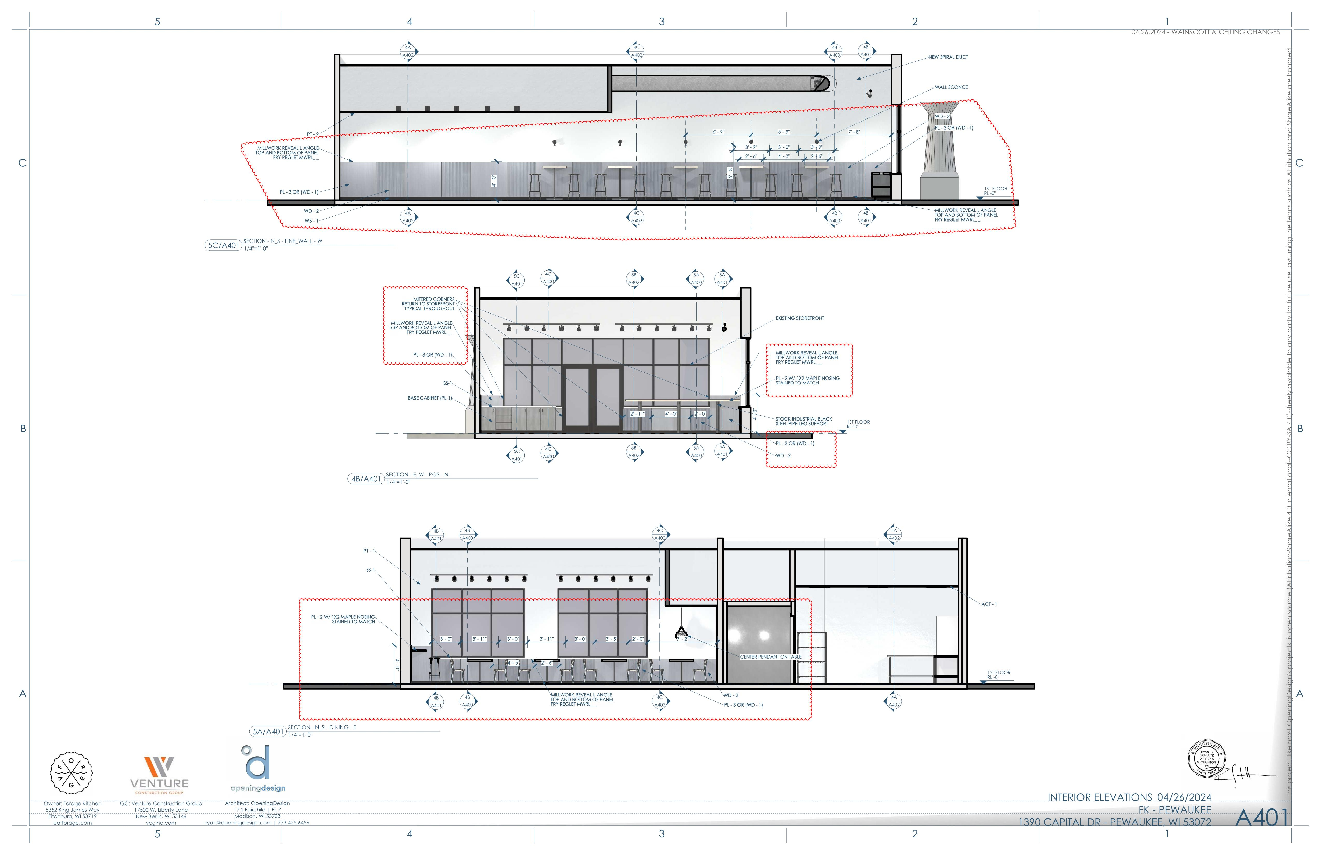
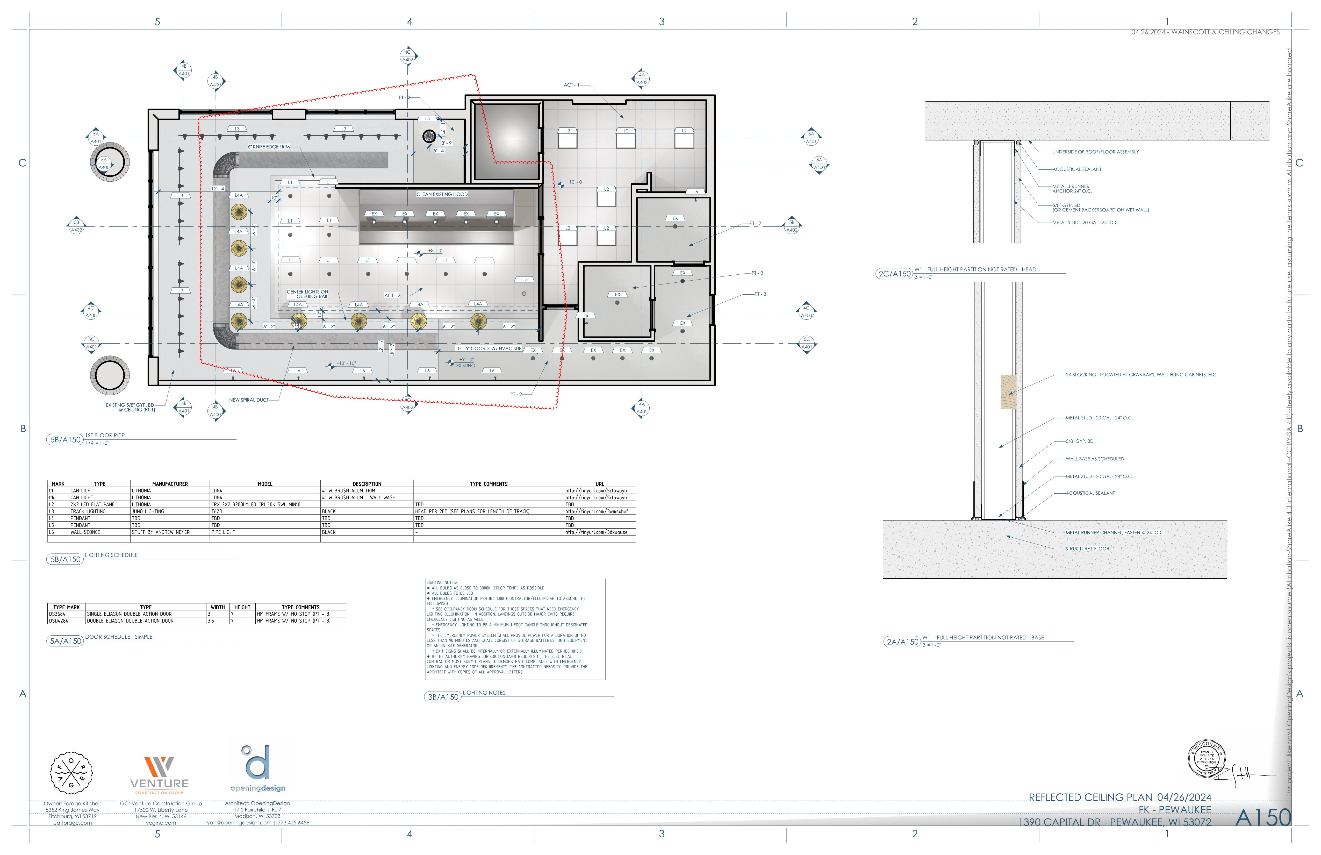
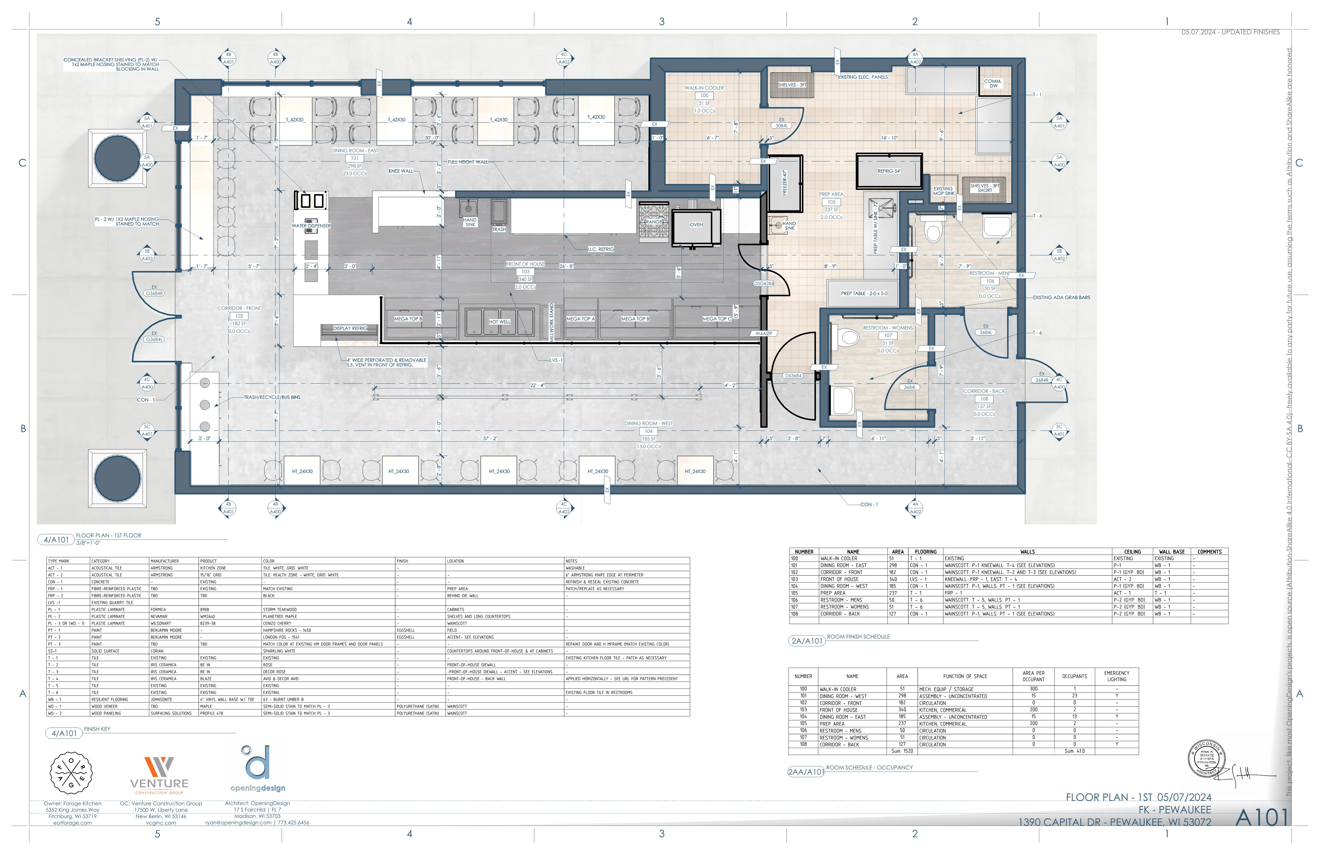
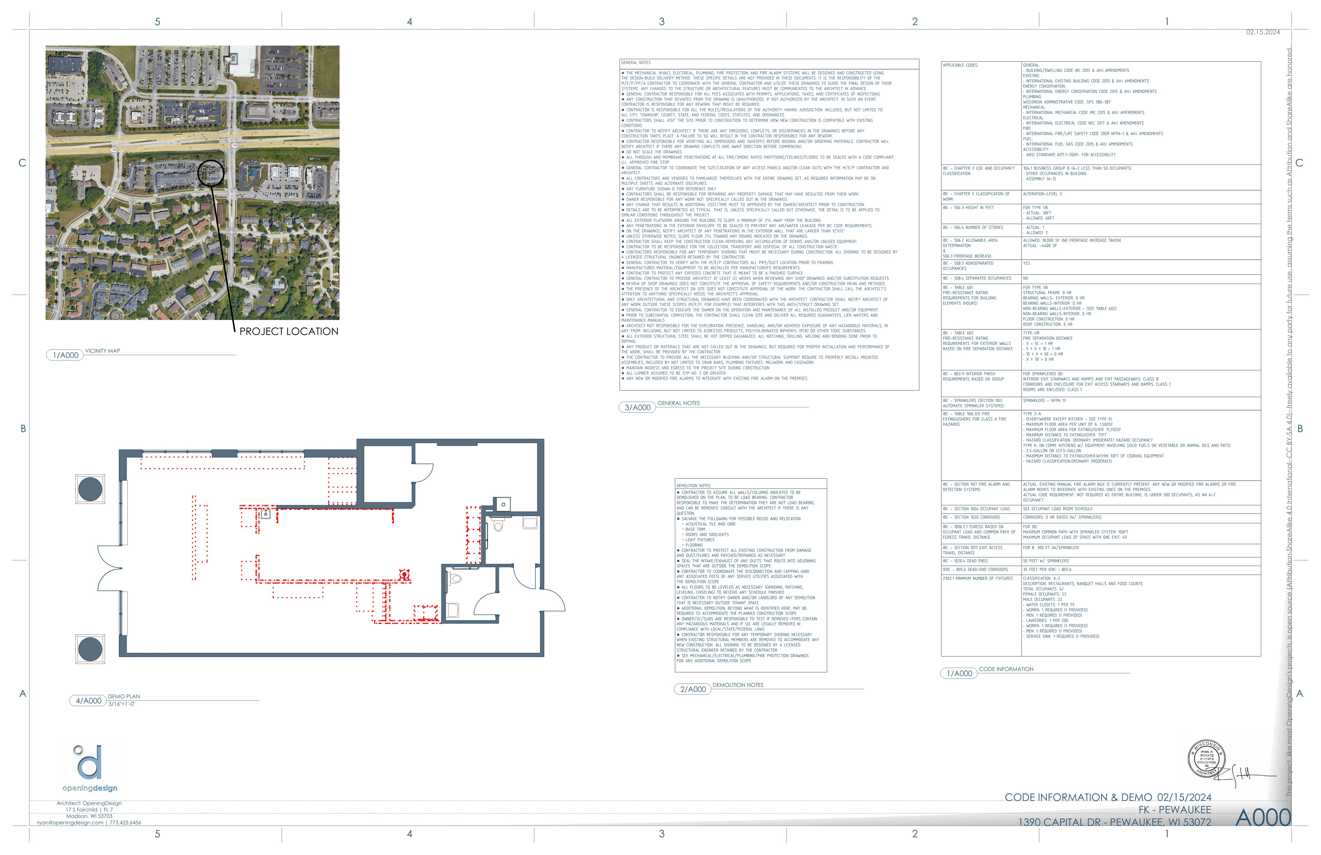
repo: https://hub.openingdesign.com/OpeningDesign/Restaurant_Pewaukee
We're also starting to explore having a common repo for drawing assets and textures, that we can then sync into the various project repos through git submodules.
@chopinregis and I are also slowly creating a BB template, and trying to align it with our Revit template. Yes we still use Revit. :) Sorry. Still have to on large projects--good thing we don't have many large projects. :)
The following is the repo with the most up-to-date content.
https://hub.openingdesign.com/OpeningDesign/Tradesman_Warehouse_TI
@theoryshaw it is impressive to see proper arch drawings in a BIM environment coming straight out of Blender! We've had chats before on the topic, but would you be interested to do an online live session on my youtube channel on the topic, along with some walkthroughs. I think there is a massive audience that is waiting to jump into BBIM, but may not be ready to go in the trenches yet, due to unkown risks and how they may impact the processes.
Hi @dimitar. Sure i can do this.
Would be more fun, however, working together on real project. And maybe every week getting together to have a live session to exchange knowledge and questions around the specific project.
Now that is a great idea @theoryshaw and @dimitar! I cannot wait to learn new stuff
How about we do both? Maybe start with a recorded conversation and then see where it goes? Love the idea by the way!
Hi. Here's a couple more project updates.
A few core things we're developing.
Further extended the OpeningDesign material library, here, from a bunch of open source textures from, https://ambientcg.com/, https://polyhaven.com/, and https://www.sharetextures.com/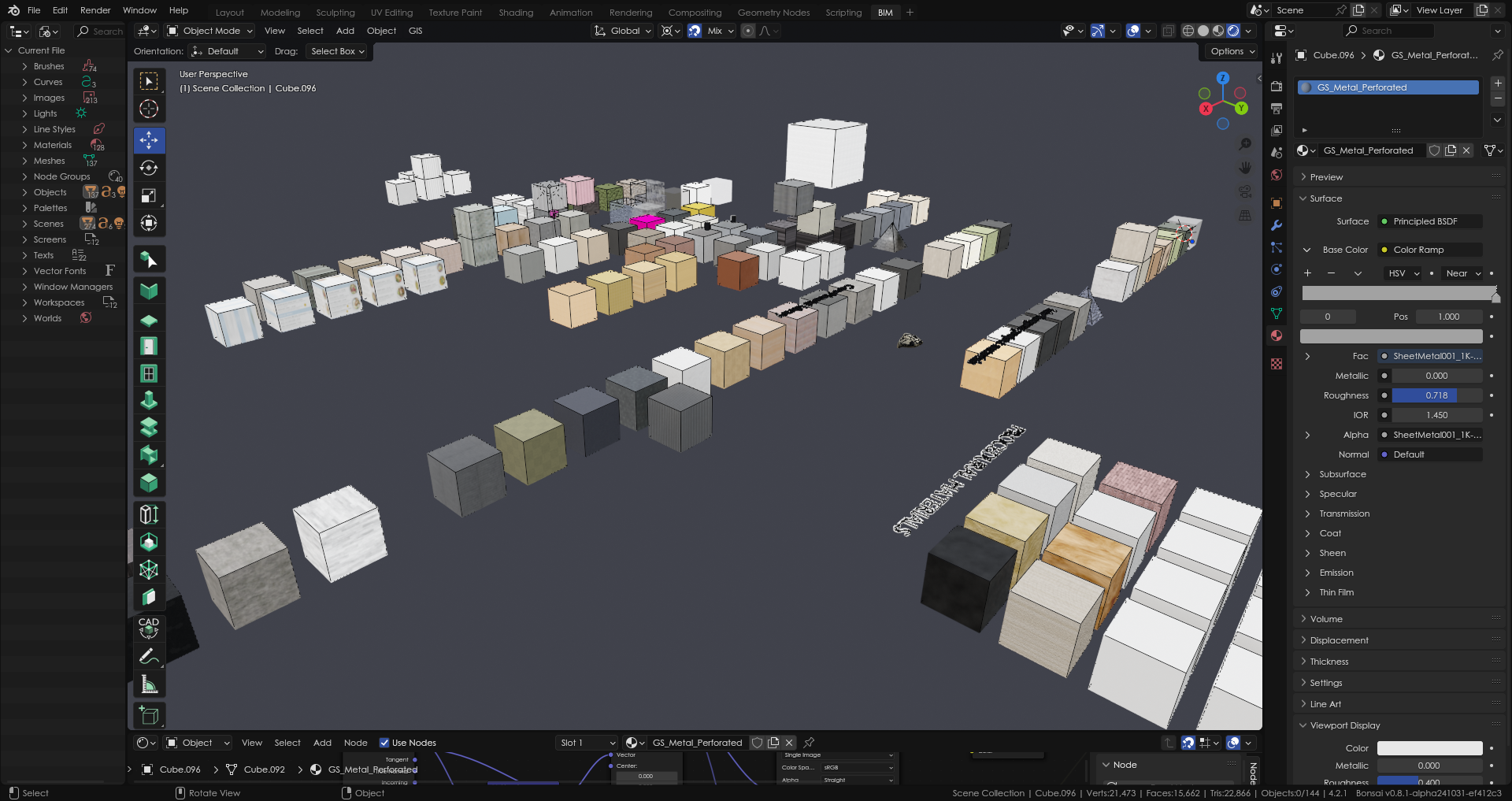
I started to create an OD Bonsai template, here. Up to this point, I held off creating a template, and just used the previous project to start the new project, but now that Bonsai is getting a little more mature, and our workflows a little more dialed in, I felt it would be a good time to start one. This will be an ongoing evolution.
Lake_Kegonsa_Renovation
chatroom: https://matrix.to/#/#OD_Lake_Kegonsa_Renovation:matrix.org
The is a small residential renovation that @chopinregis and I have been working on.
On this project we continued to use and learn about external material styles.
Verona_3_Season_Porch
This is a small 3 season porch attached to an existing residence.
{{type.Description}}a lot more for leader lines, instead of{{material.item.Material.Name.0}}. I think this is just because it's easier to change the type's description verses dealing with material names. This is an ongoing exploration, however, on what's the best approach.Restaurant_MPM
-repo: https://hub.openingdesign.com/OpeningDesign/Restaurant_MPM
- no chatroom
A small restaurant kiosk in a large public market.
I think this use of IFC is ahead of anyone else in the industry, you should be submitting to awards like this: https://www.buildingsmart.org/bsi-awards-2024/
Agree ;)
@yorik, @brunopostle Thank you. But what would really win the award, would be if we all worked on a project together--roundtripping the project between Freecad and Bonsai using IFC and ifcmerge to merge/track changes on a public git!
Anyone have a project they'd like us to unleash on? :)
Interesting, any small building, real or hypothetical, to start with? :)